164 Andrews Avenue
Welcome to this gorgeous 4 bedroom, 3 baths home located in the Historic Richmond town. Take a stroll through the front door to find yourself in your charming, renovated modern high-ranch. The attention to detail in the renovation of this property is clear from the moment you step inside. The main floor consists of a natural light-filled living room along with a fireplace and custom moldings, a stunning eat-in kitchen with a dining room space, three bedrooms, and two bathrooms. This superb eat-in kitchen features custom cabinetry, granite countertops, a spacious island with storage, and an impressive tile backsplash. The main floor features hardwood floors throughout, recessed lighting, beautiful hand-selected designer lighting fixtures and large windows with a lot of natural light coming through. The primary suite bedroom features two immense closets and a private bathroom. Following the next two bedrooms, each has its own closets and large windows. This floor concludes with one more bathroom. This home has a fully finished ground level along with an additional bedroom and a full bathroom. Newly renovated tile flooring throughout in the1st floor family room offering remarkable window frame sliding doors with direct access to the yard. This backyard is ideal for hosting entertainment and making wonderful memories, enjoy lounging with family and friends.! This home has all the modern features you desire including a fully paved yard with Cambridge Pavers and mature evergreen trees for privacy.






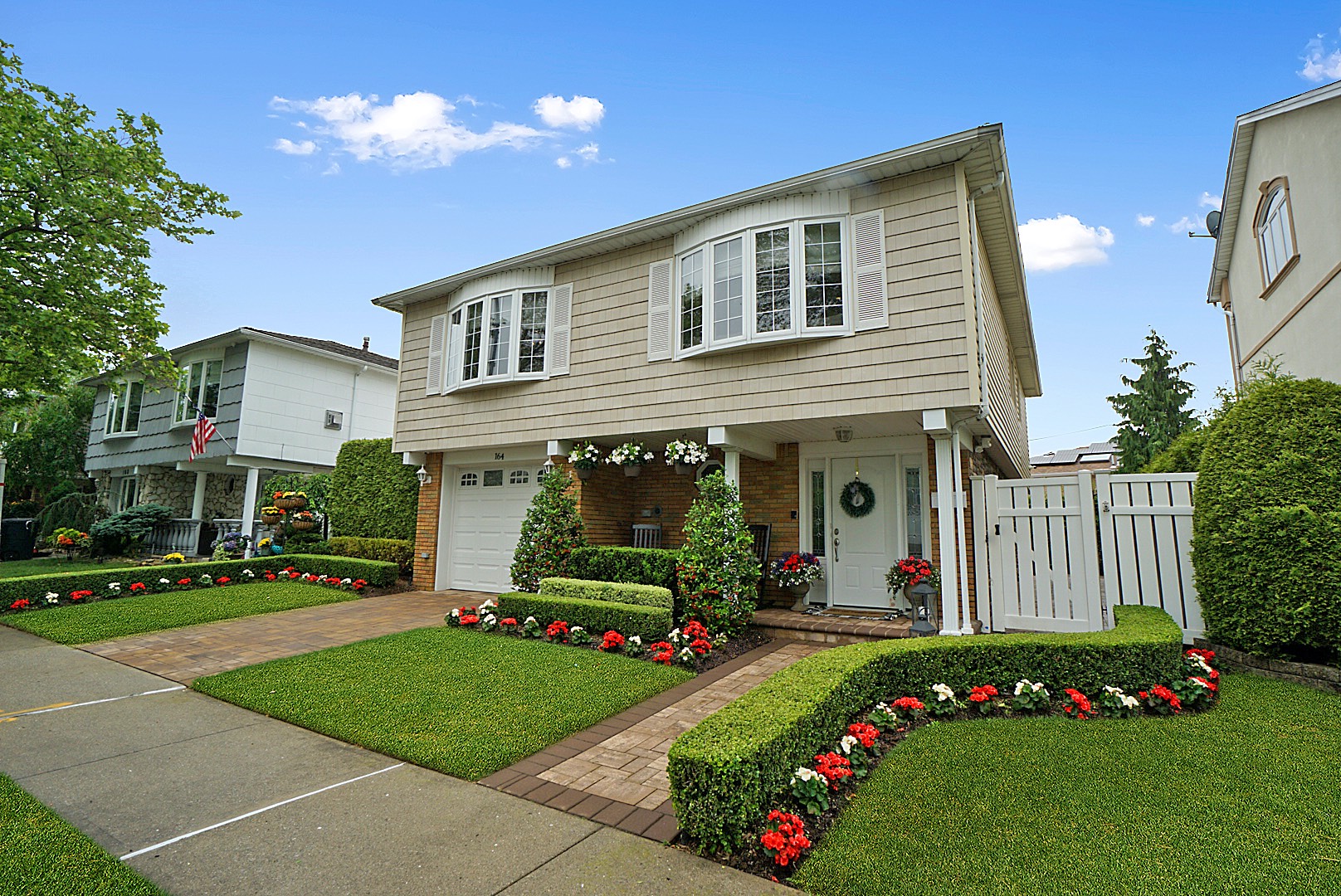 ;
;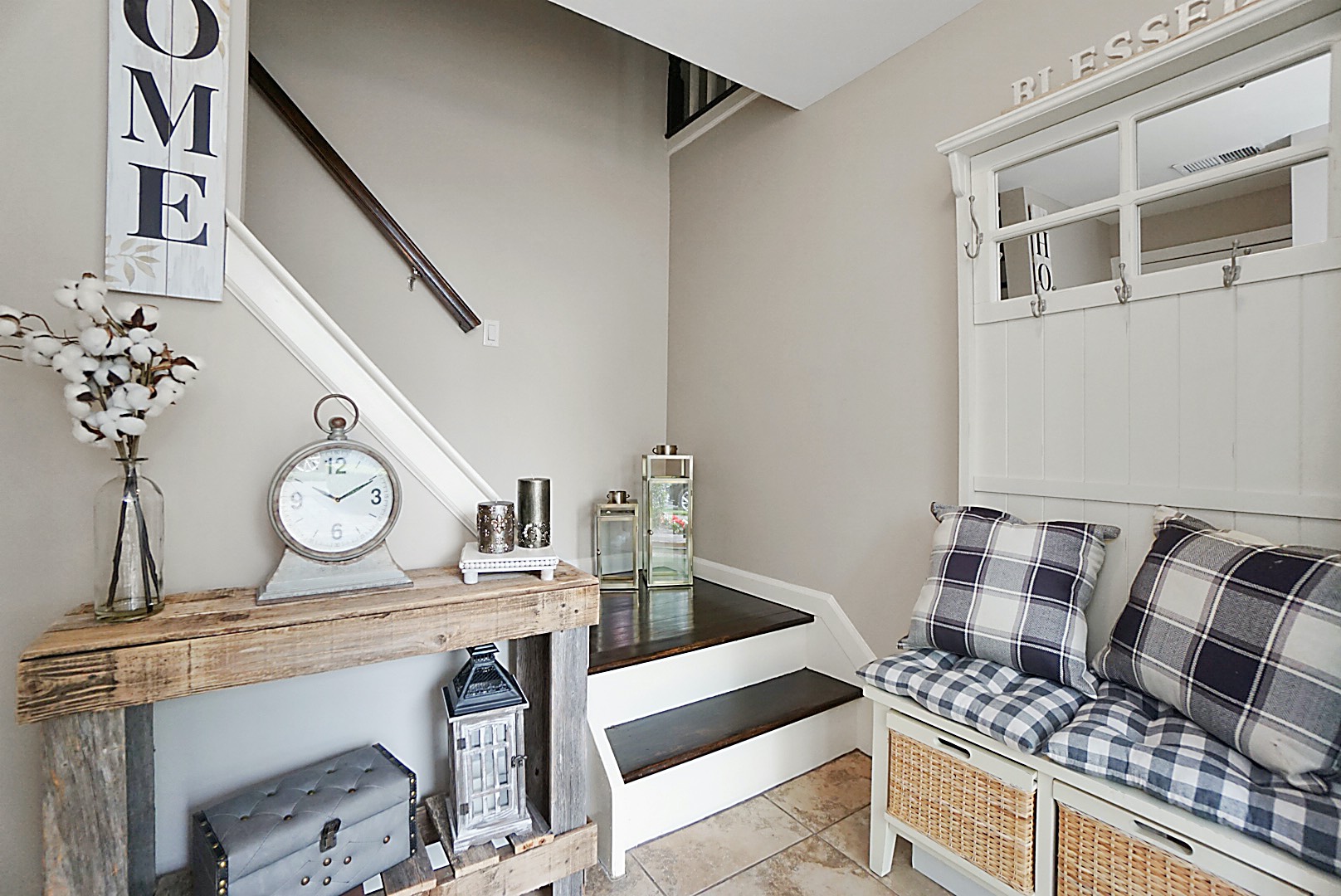 ;
;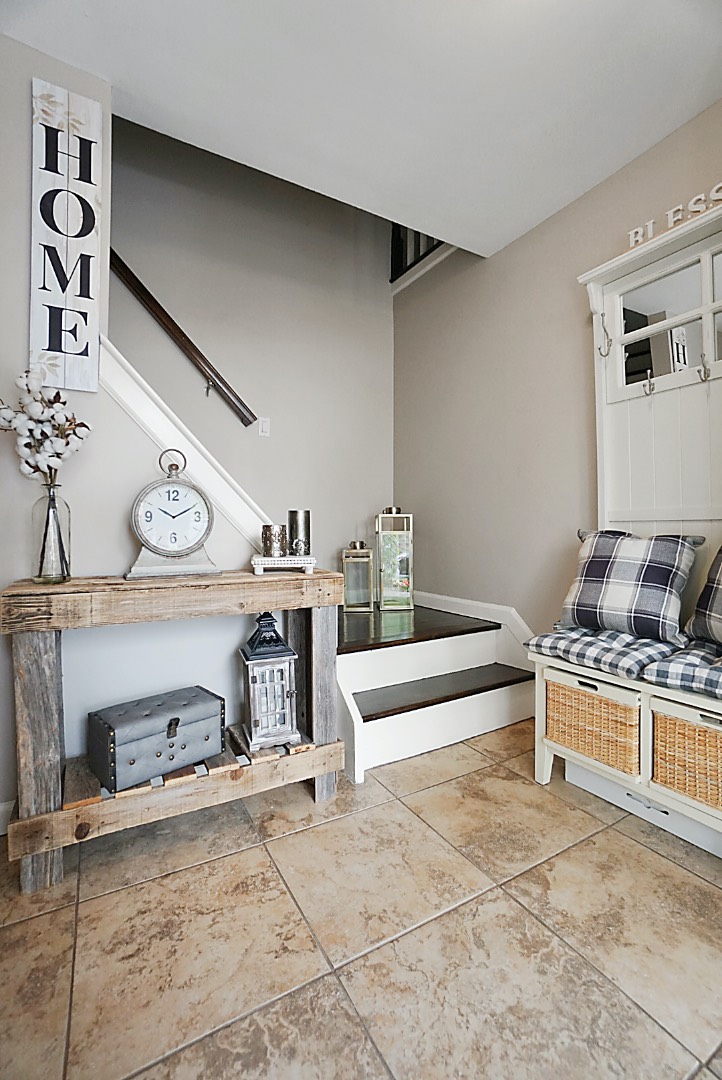 ;
;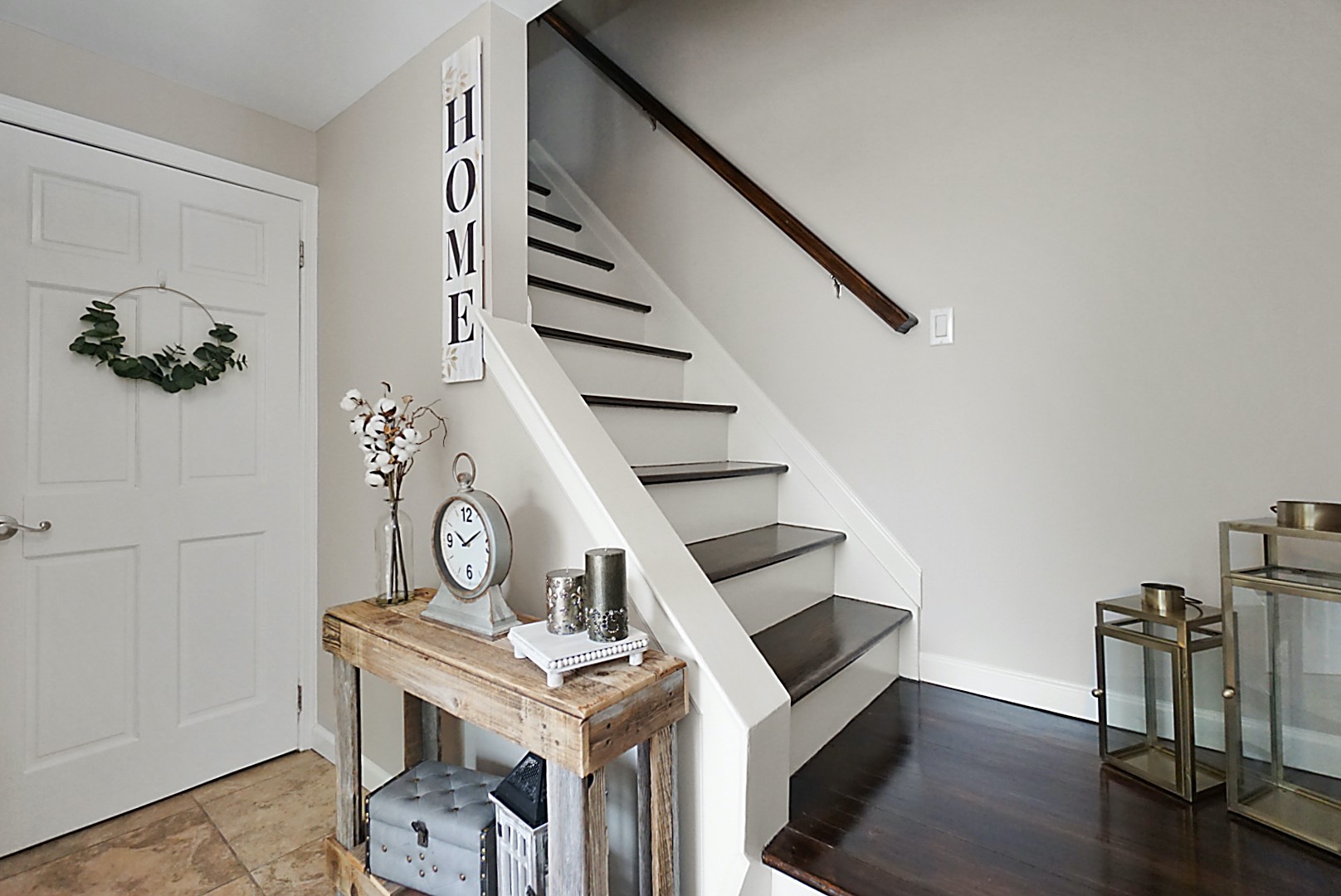 ;
;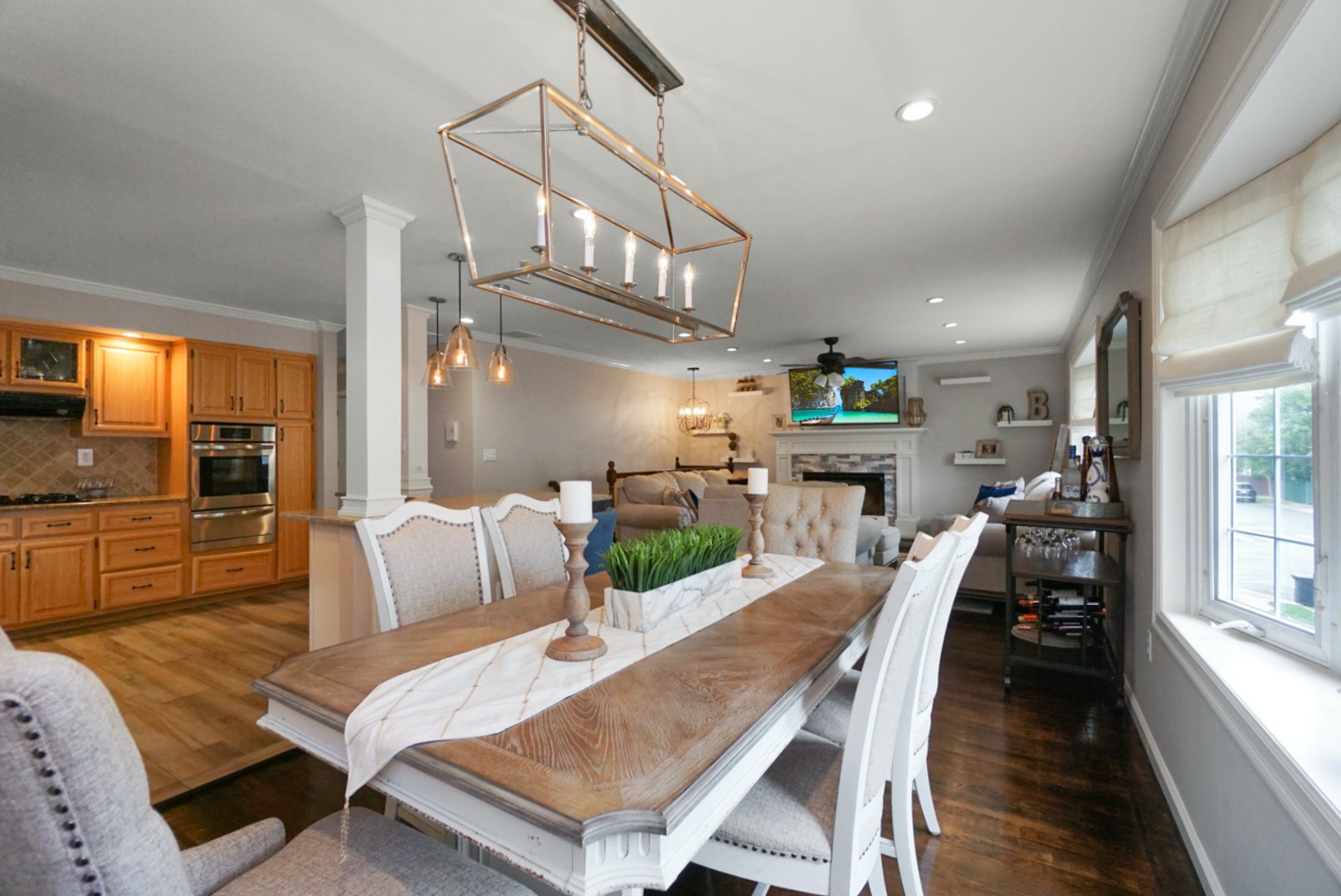 ;
;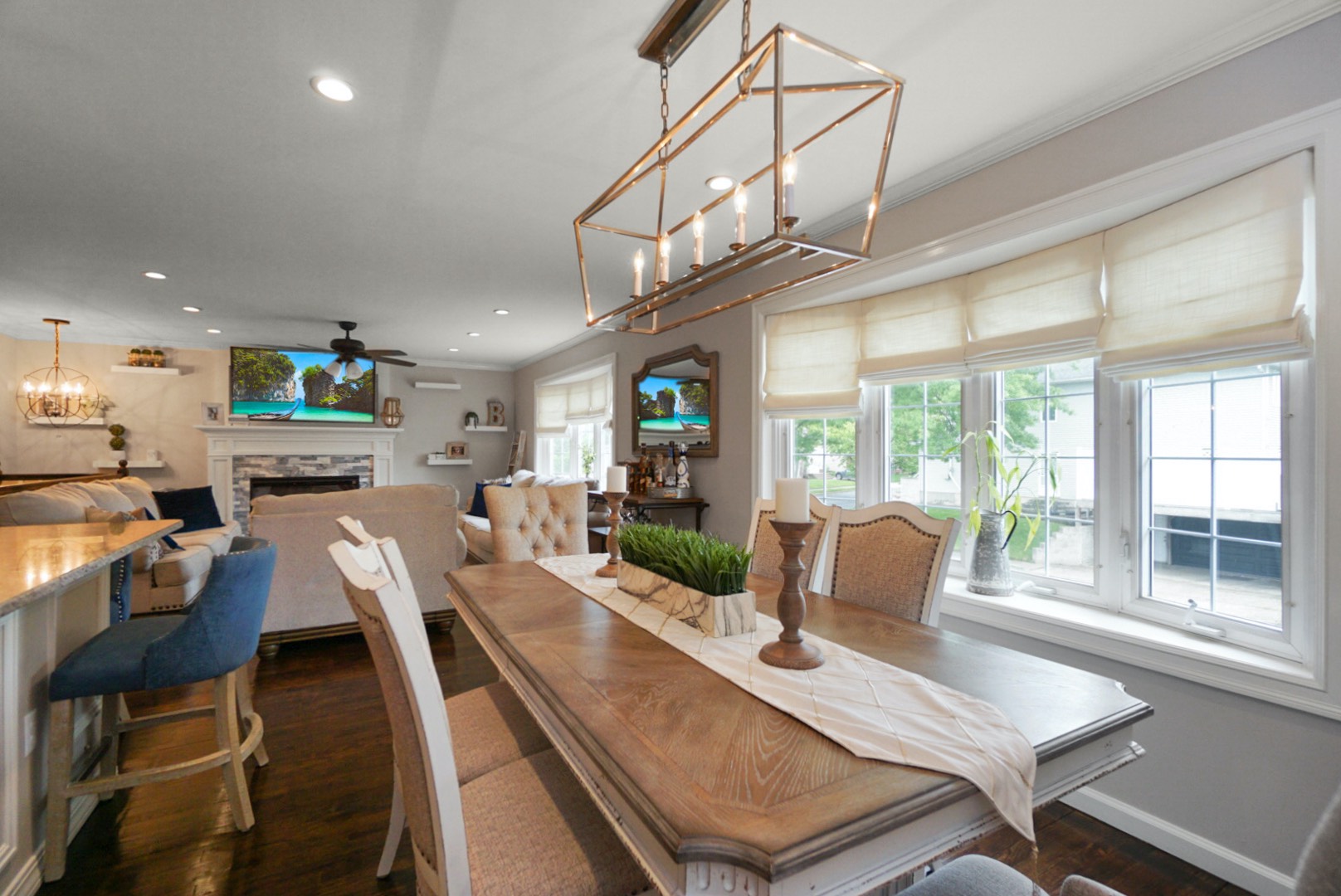 ;
;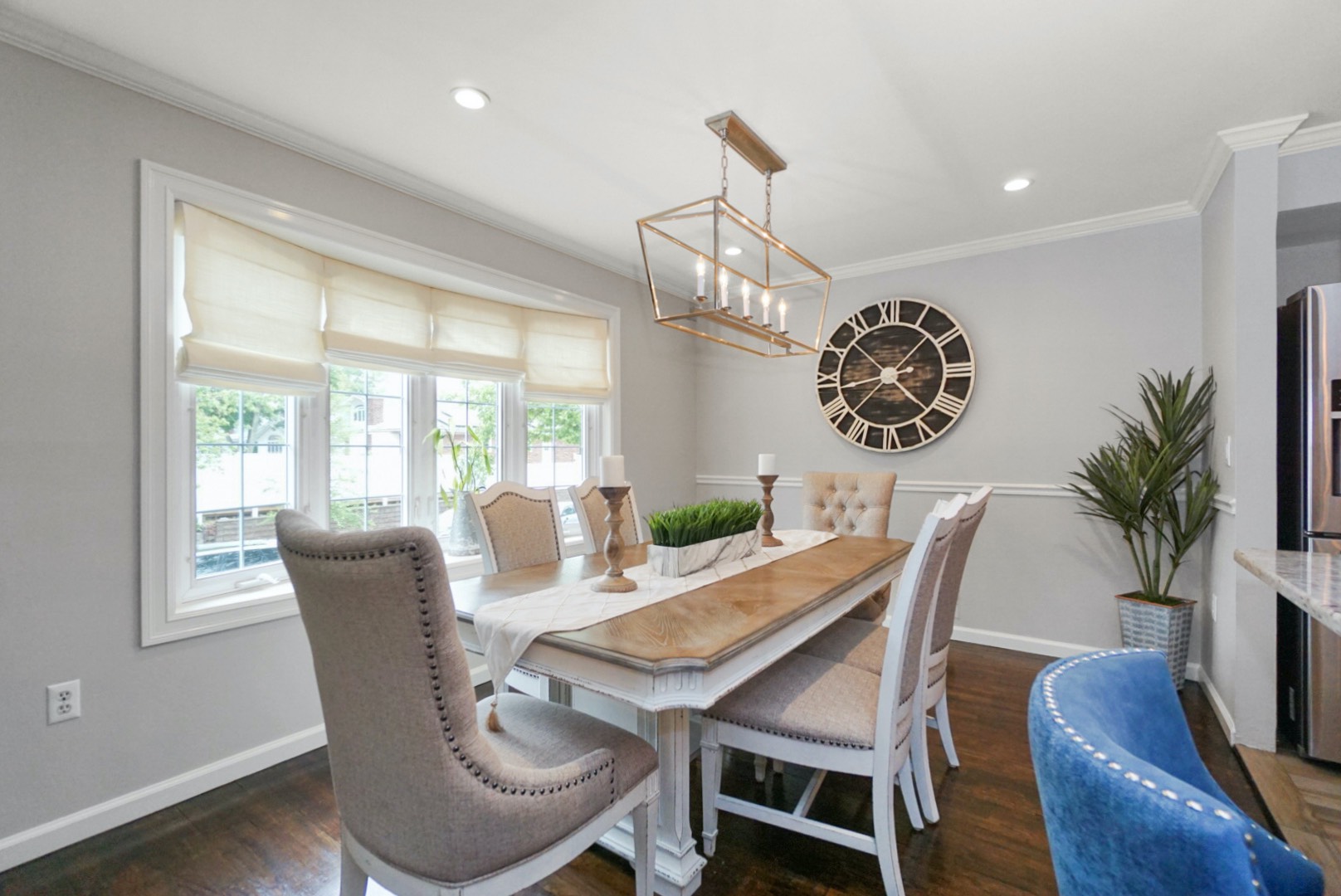 ;
;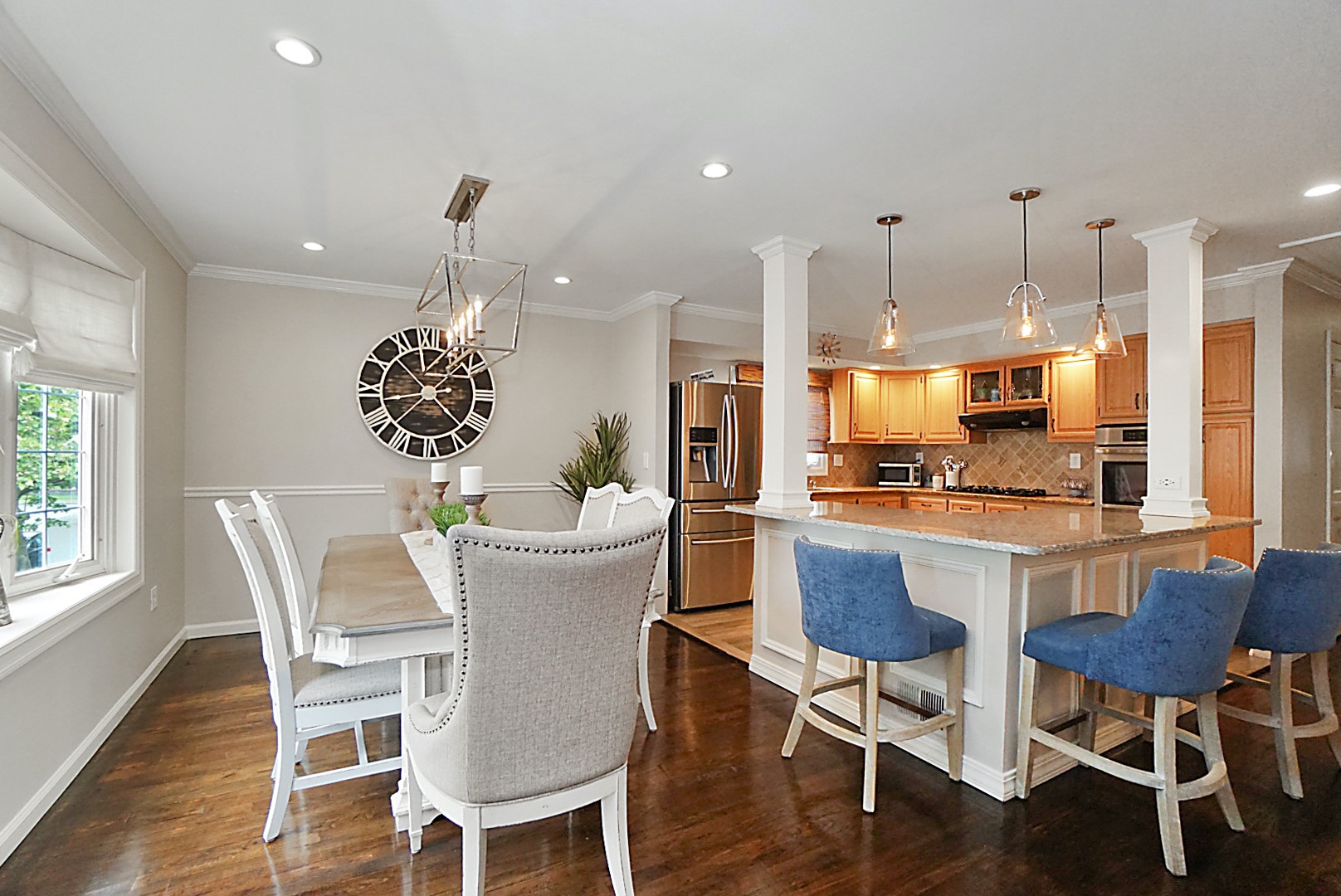 ;
;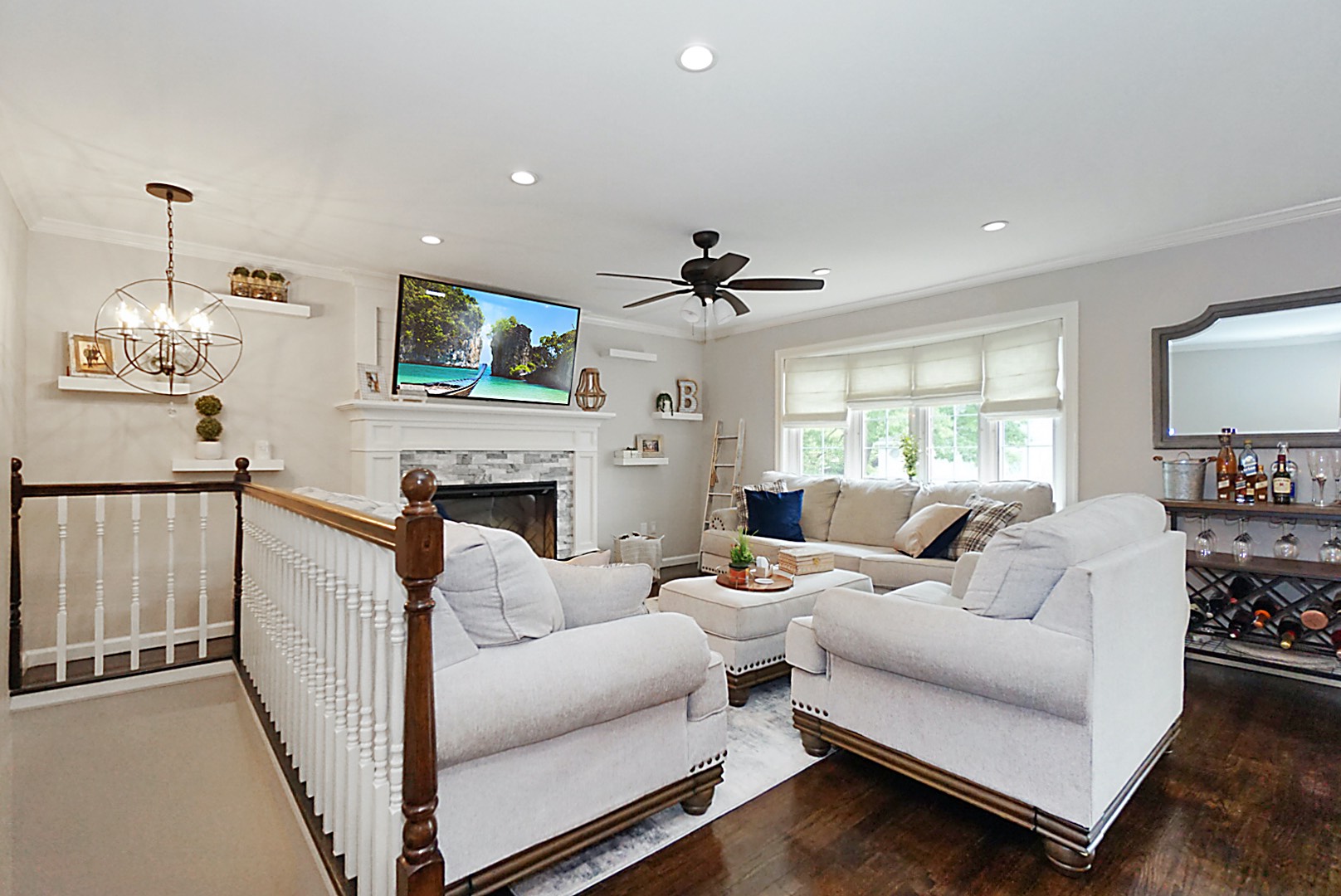 ;
;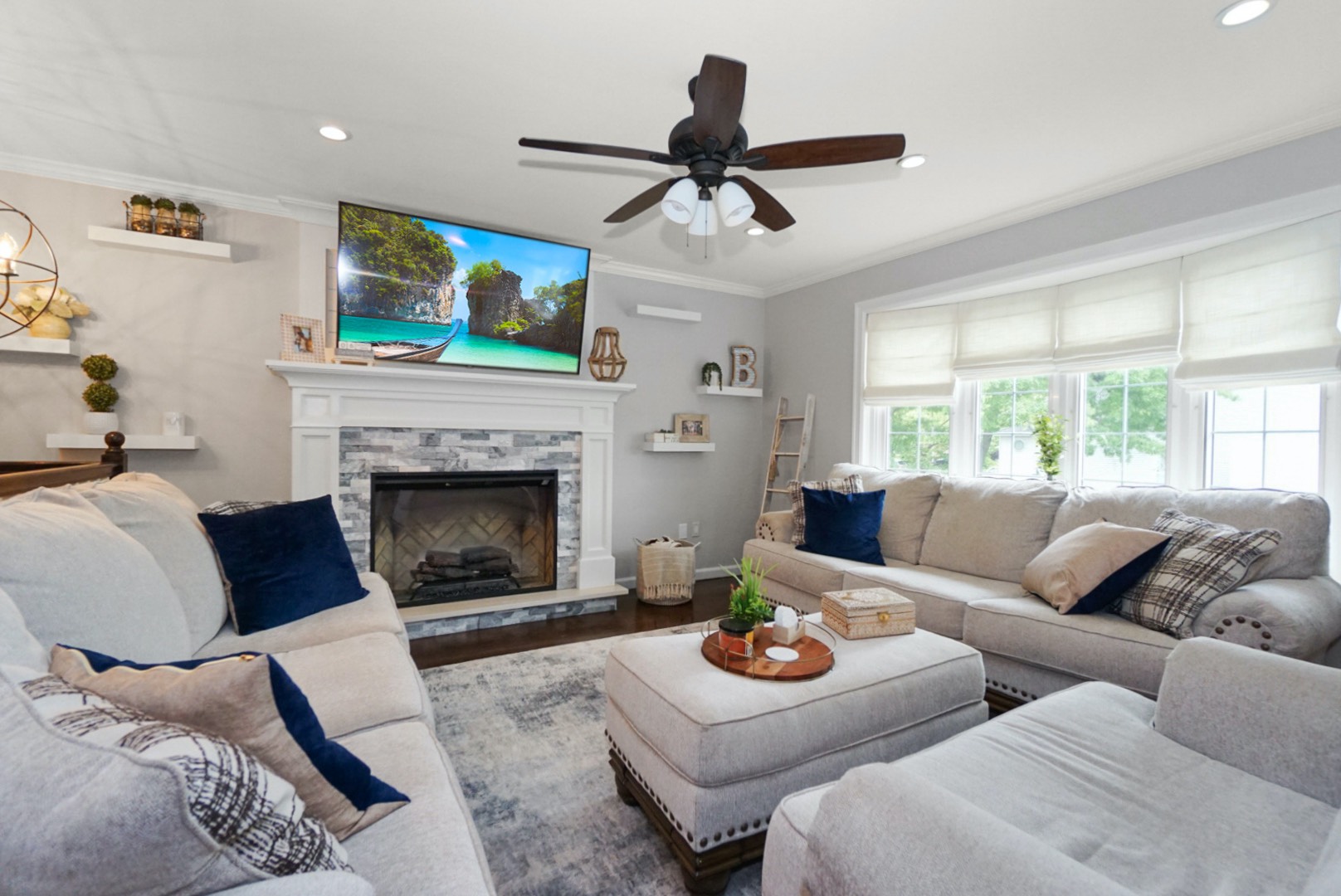 ;
; ;
;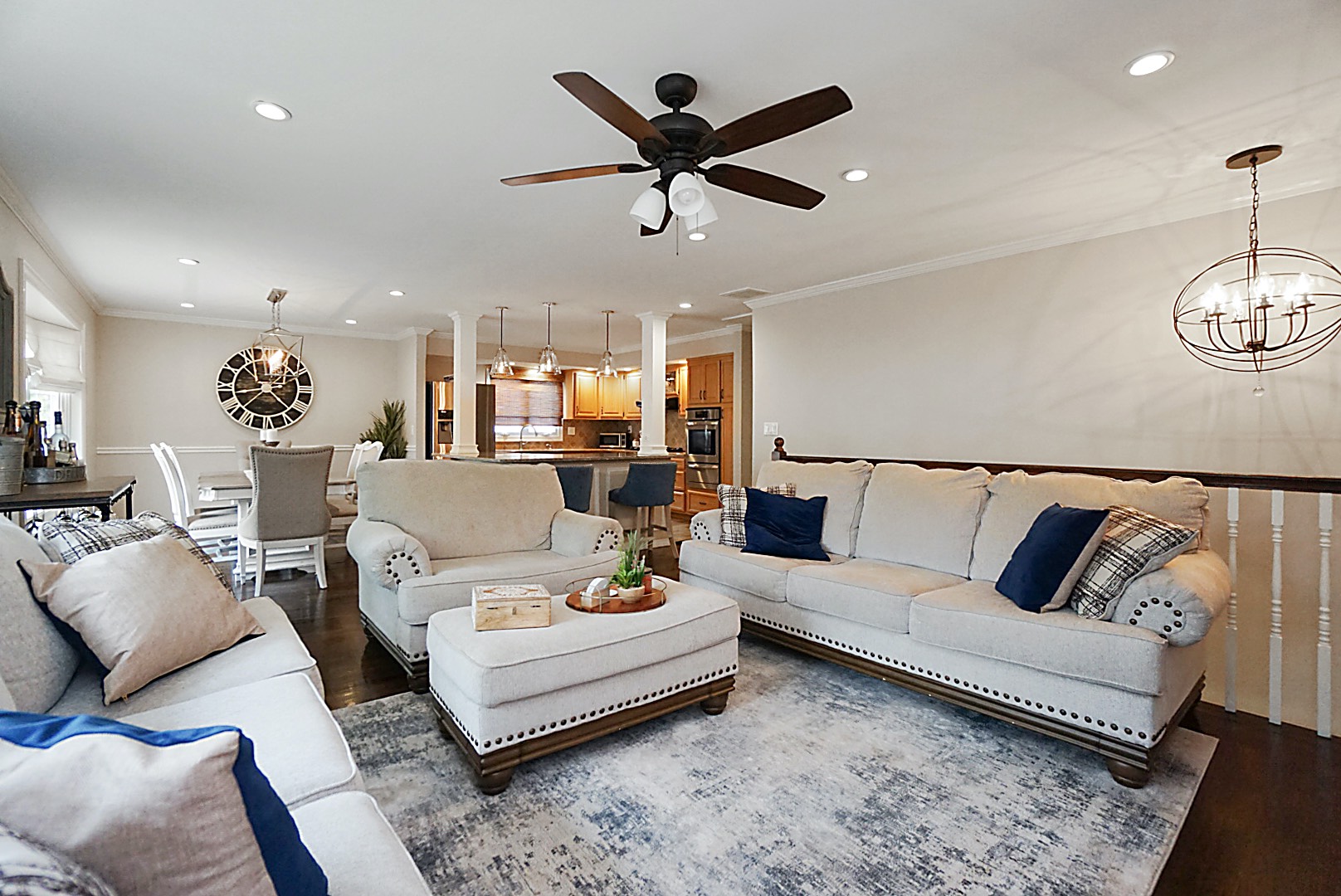 ;
;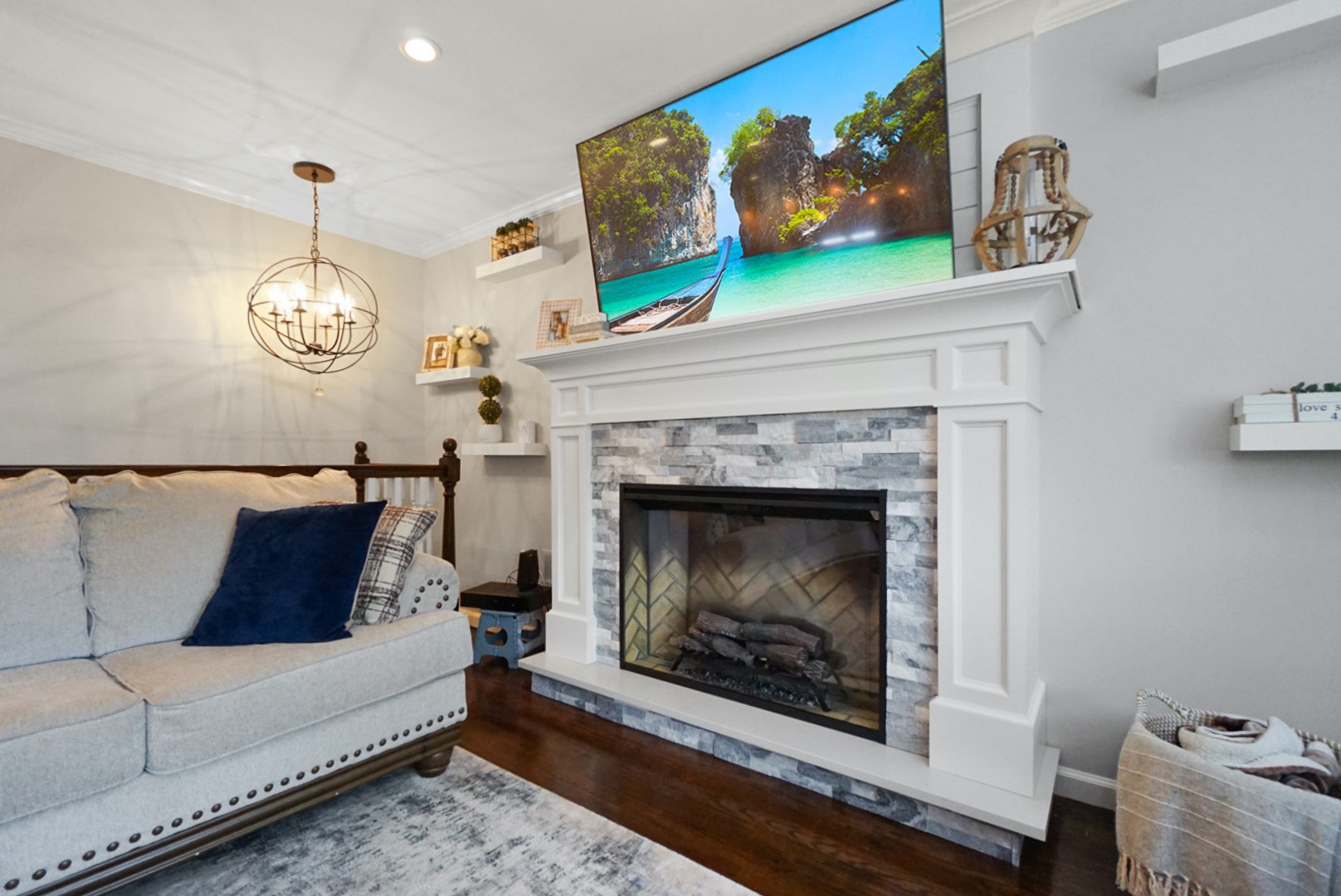 ;
;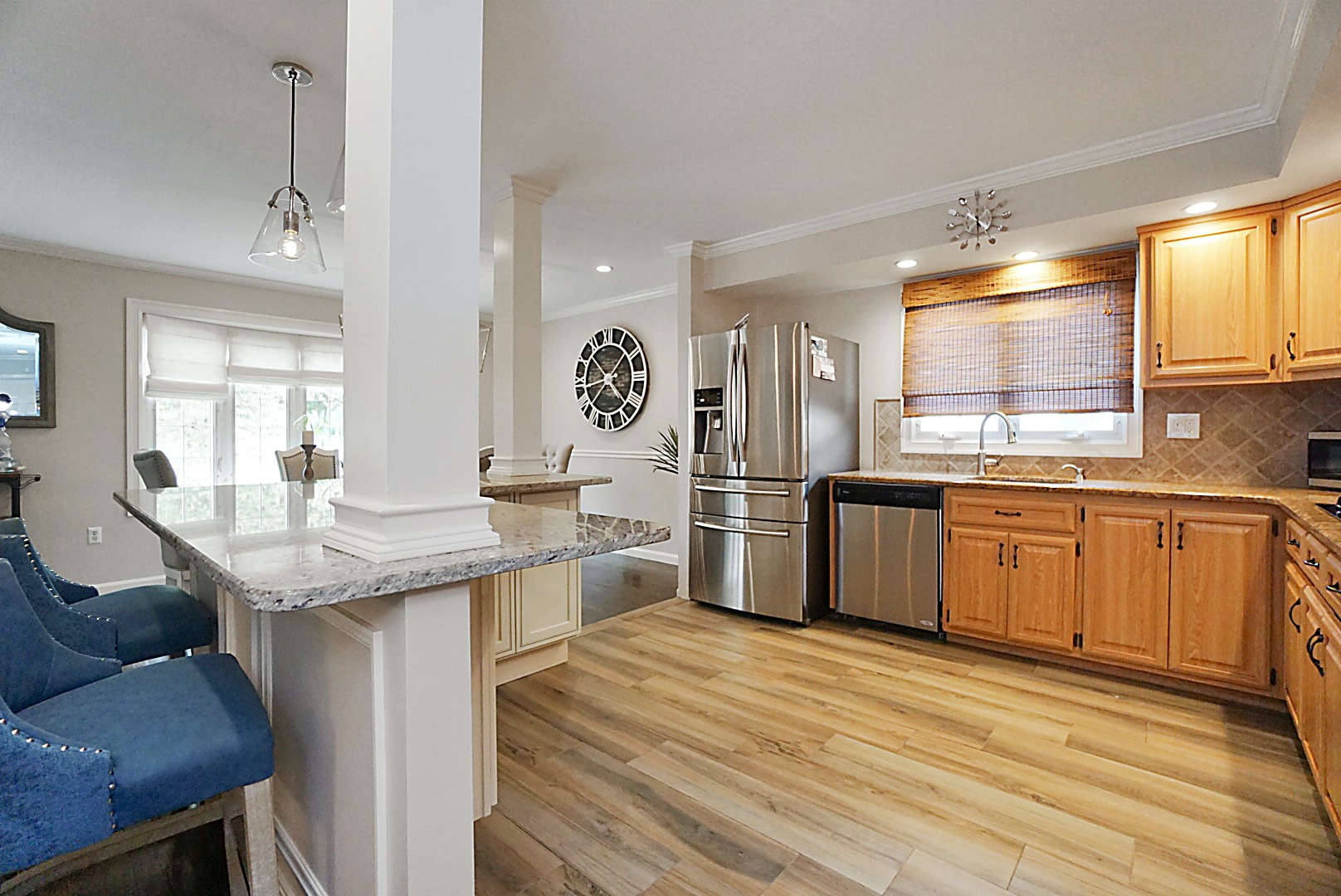 ;
;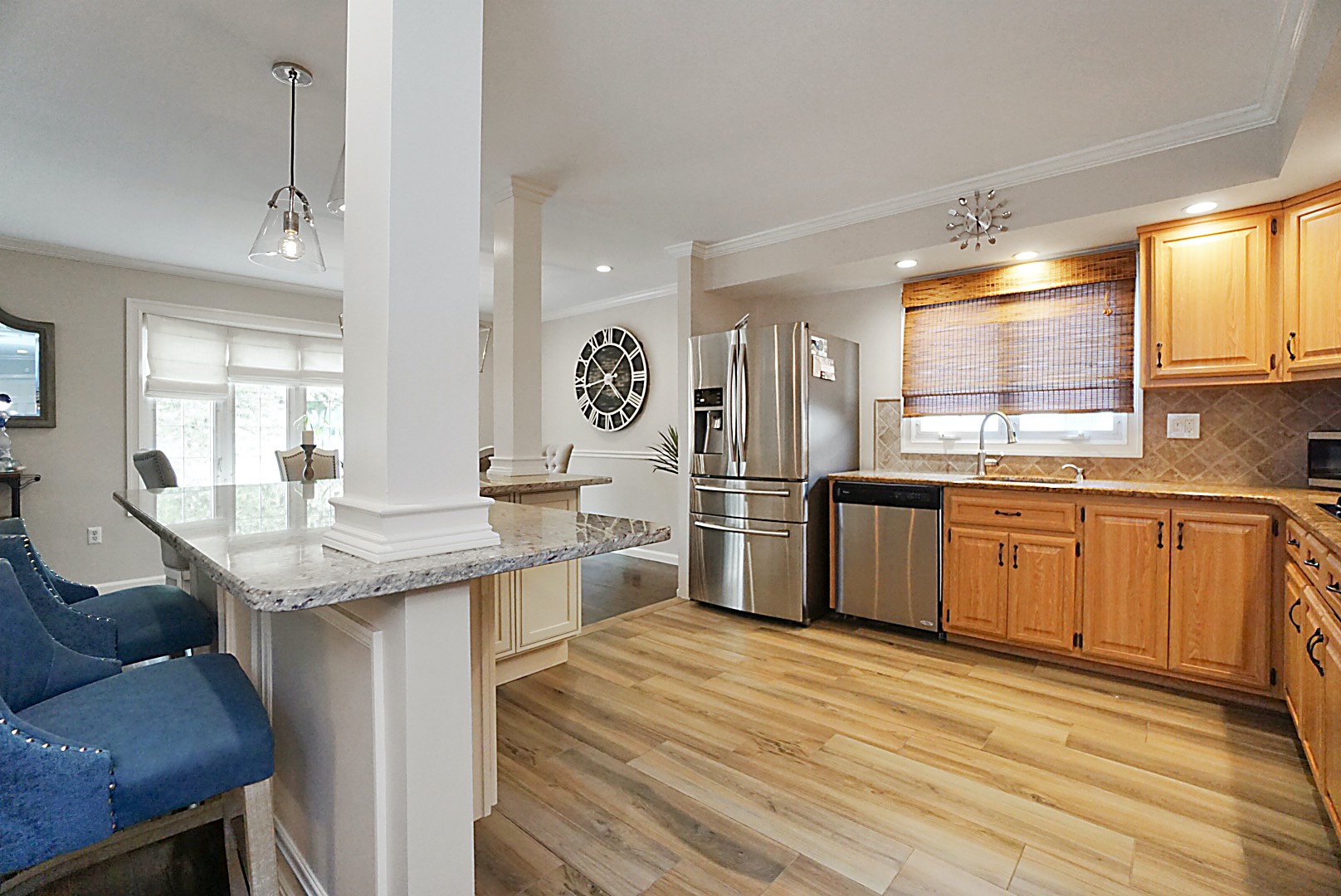 ;
;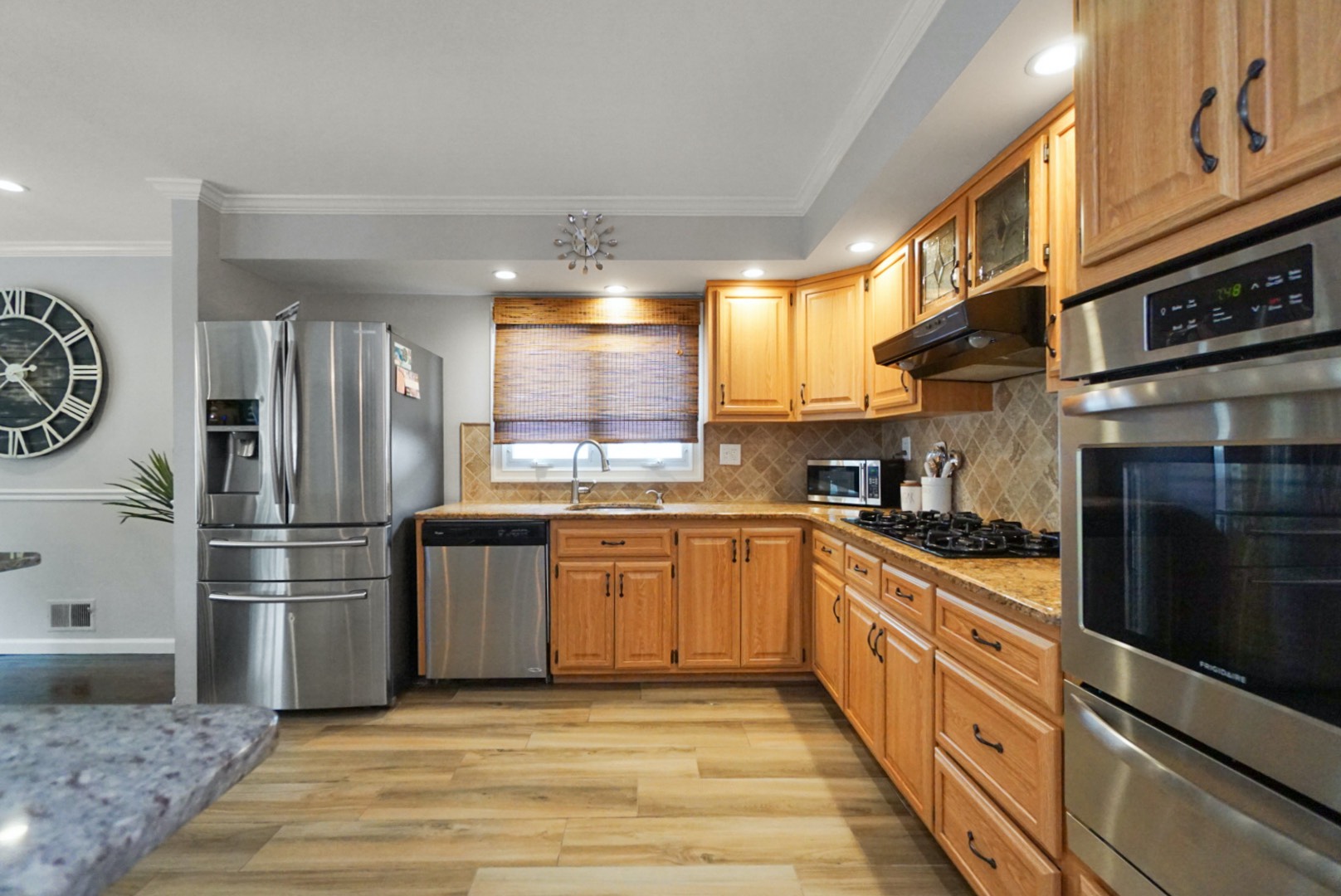 ;
;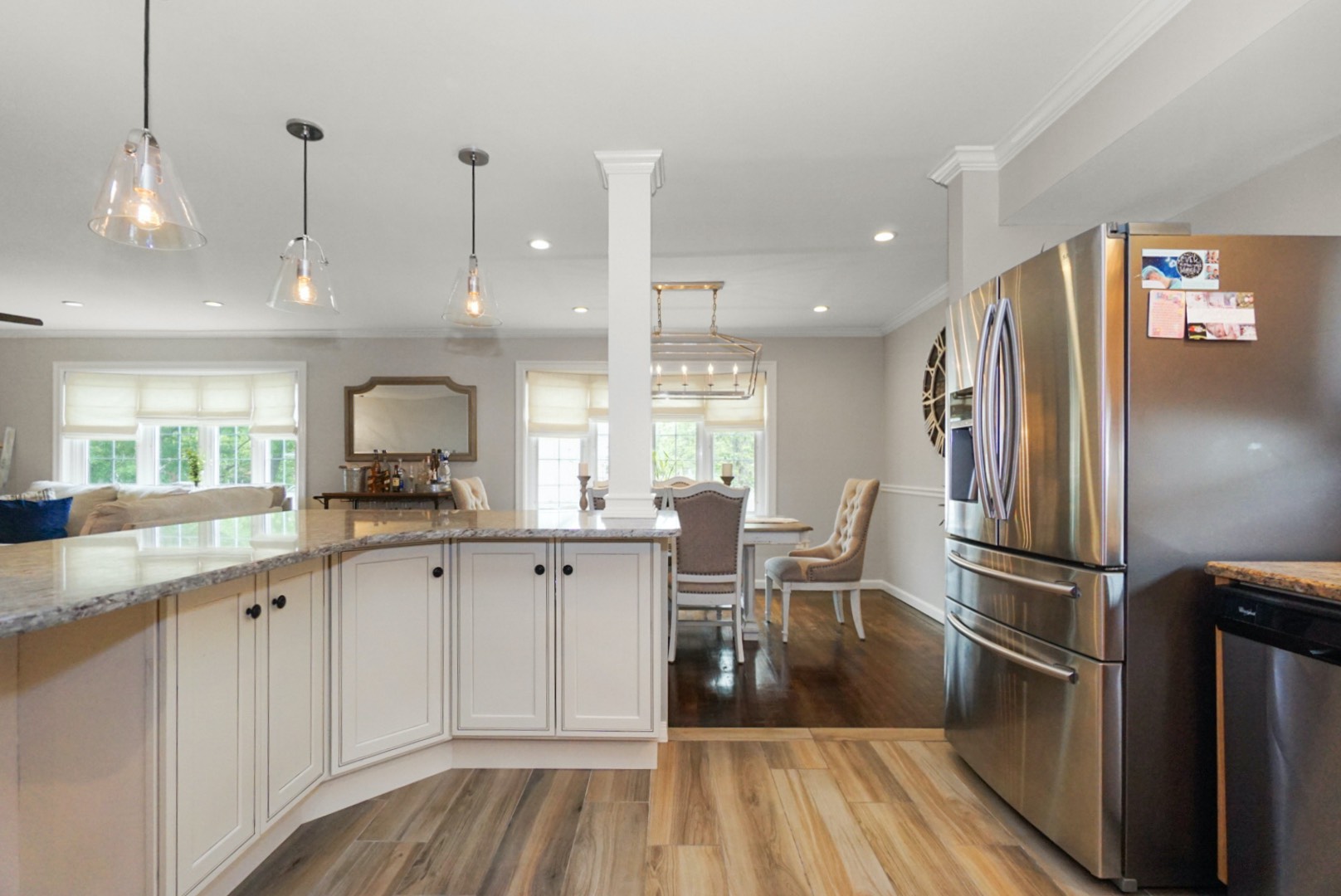 ;
;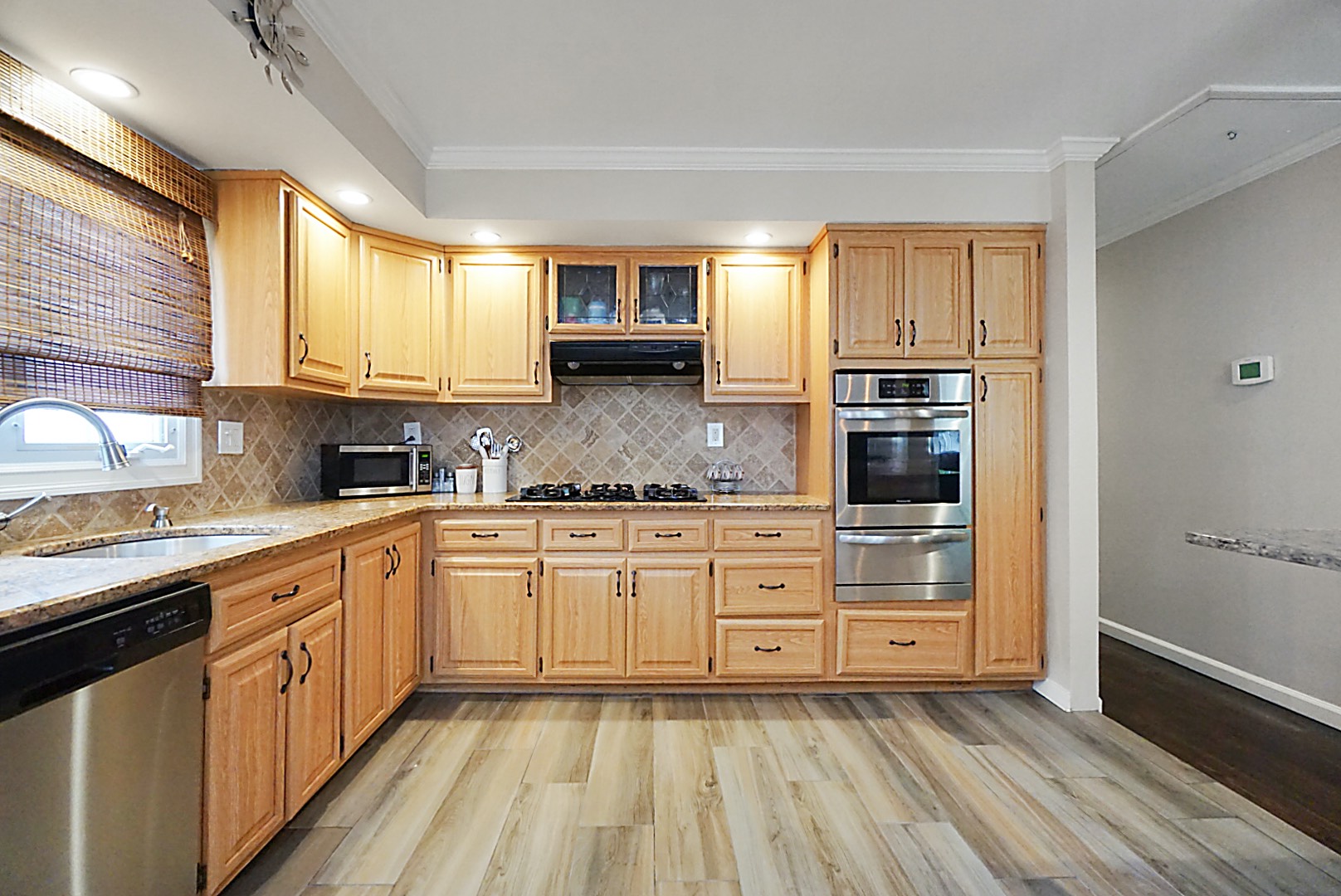 ;
;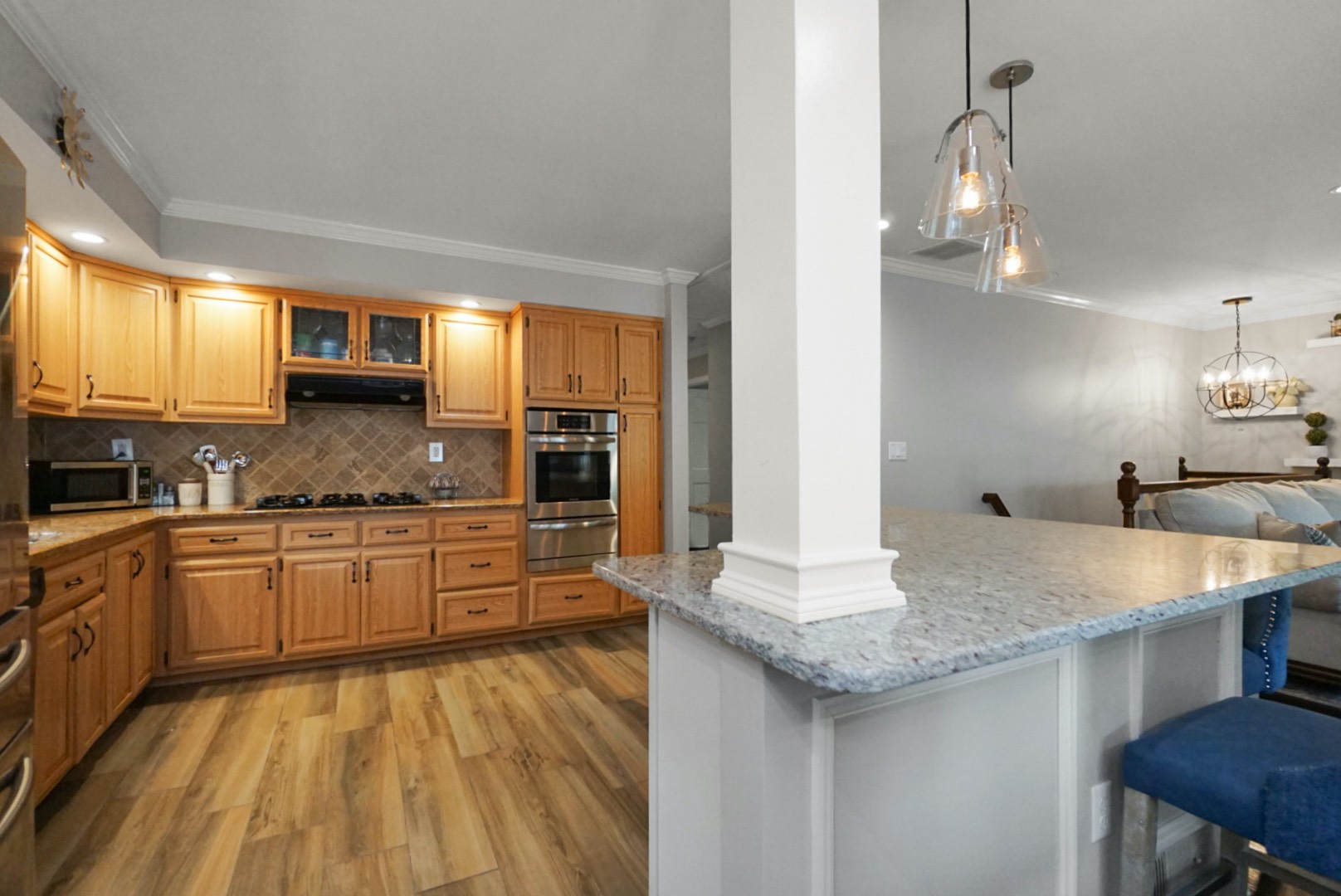 ;
;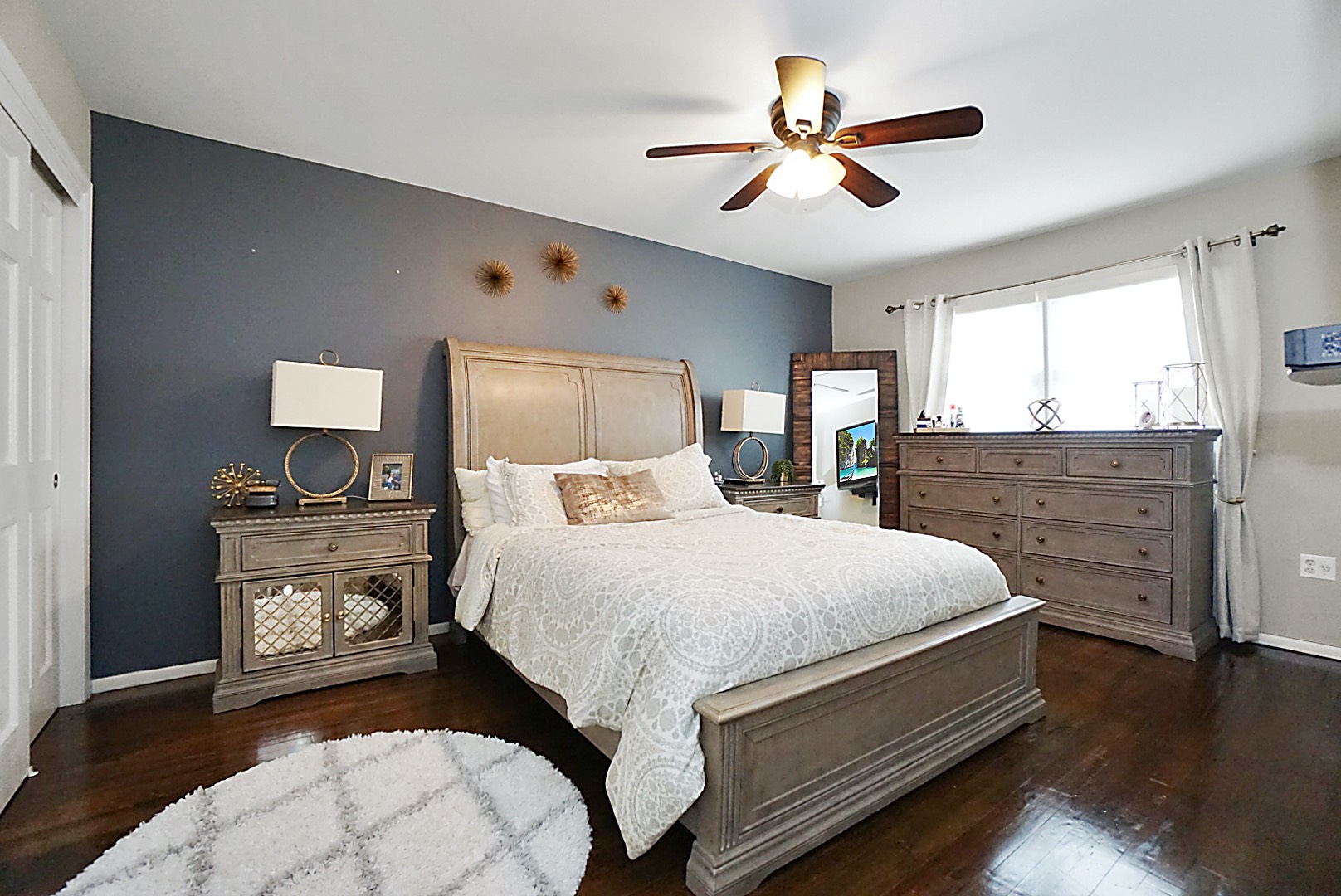 ;
;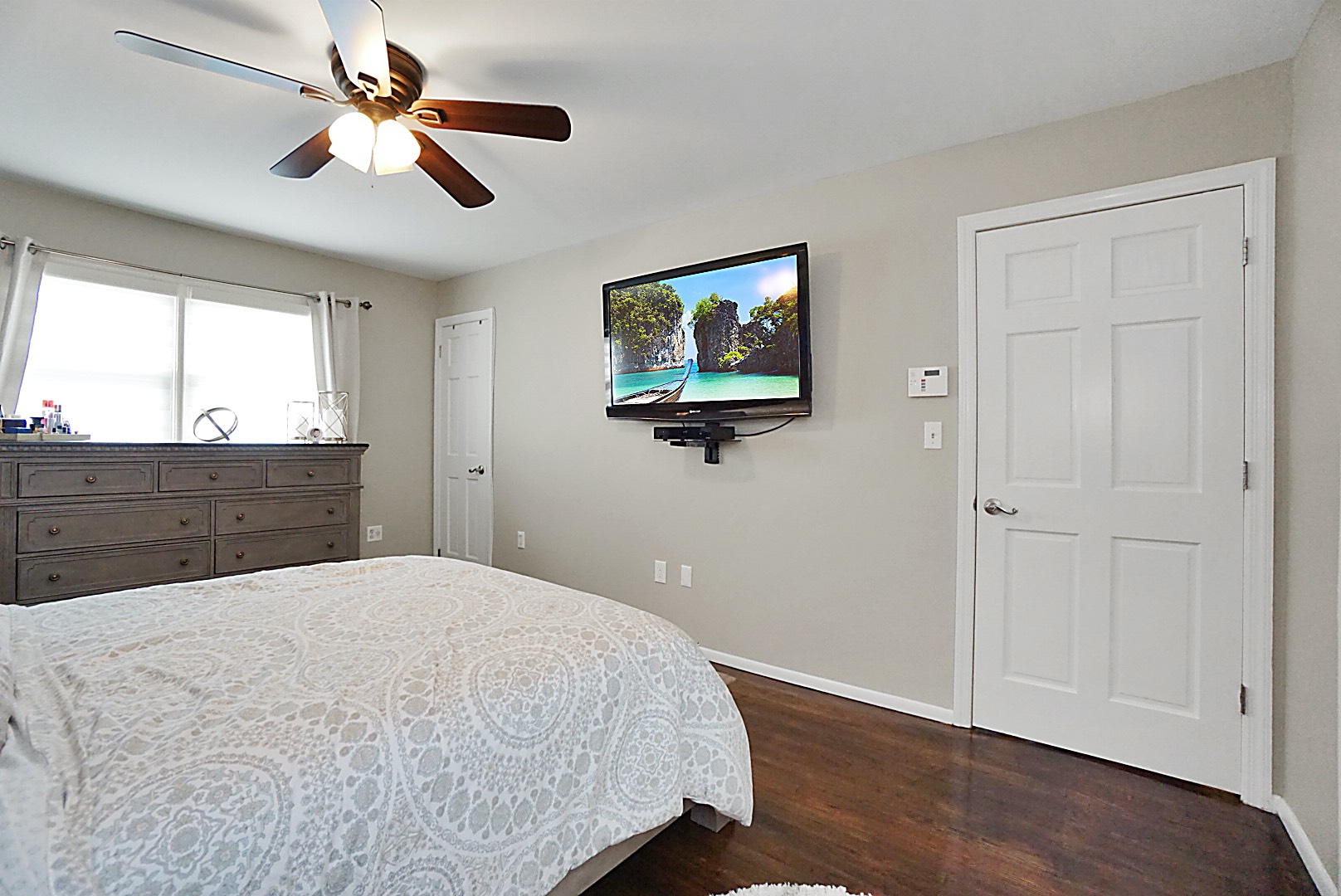 ;
;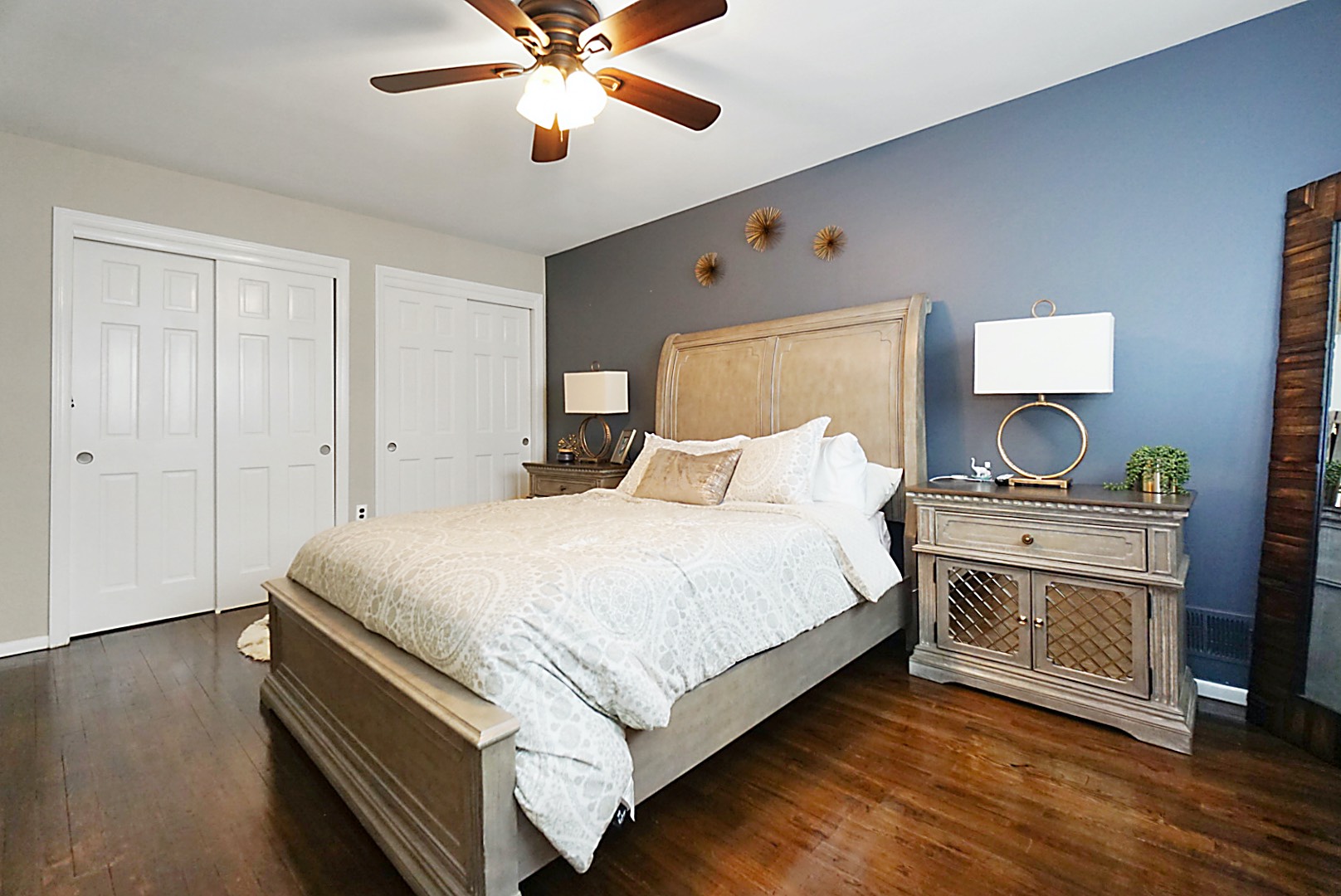 ;
;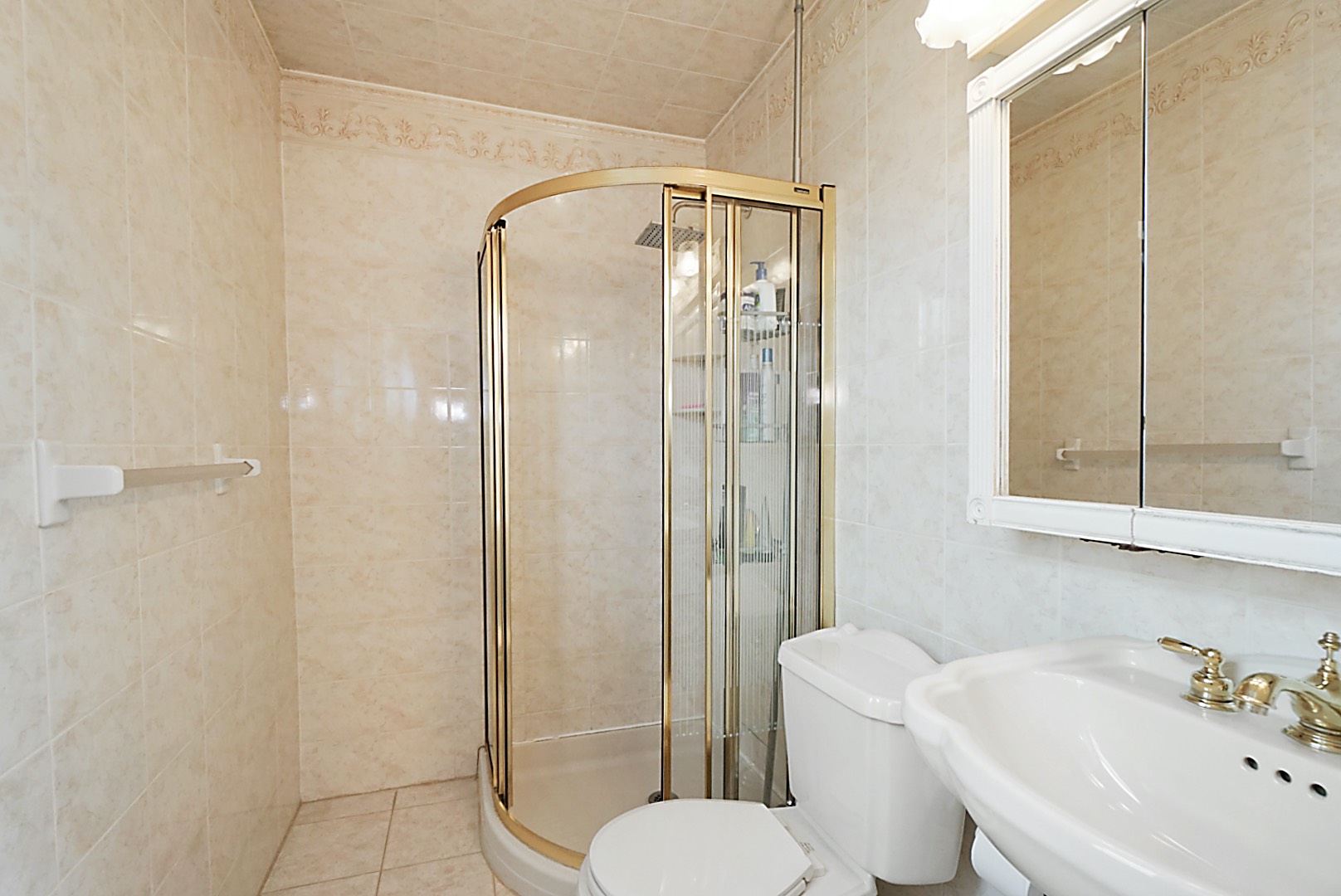 ;
;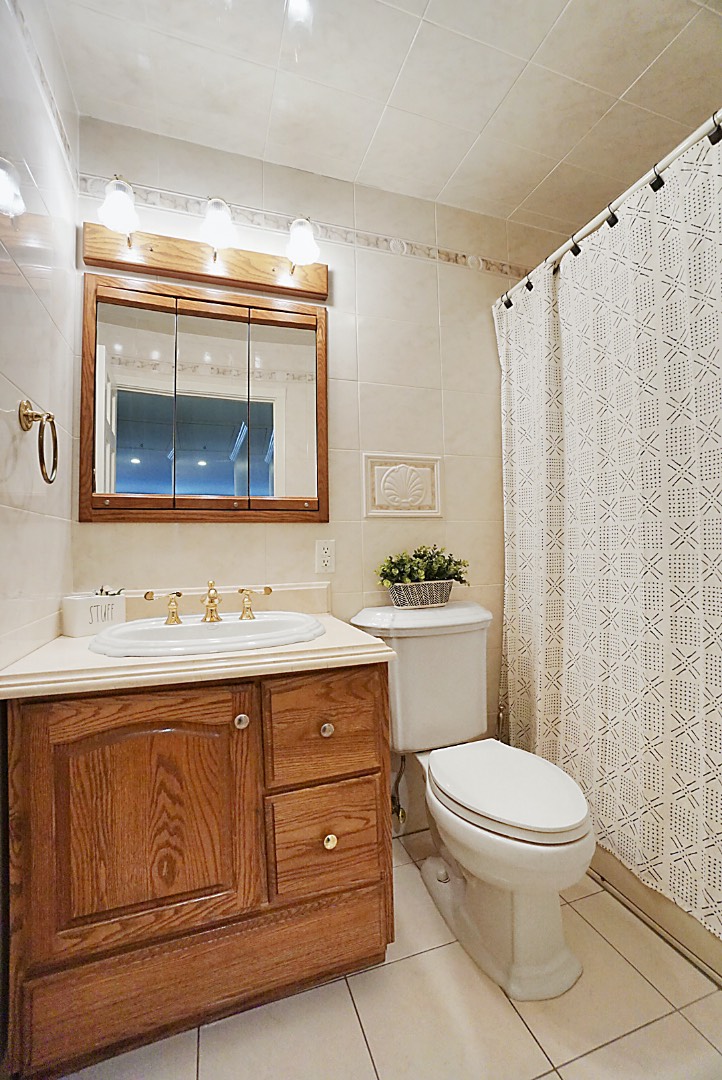 ;
;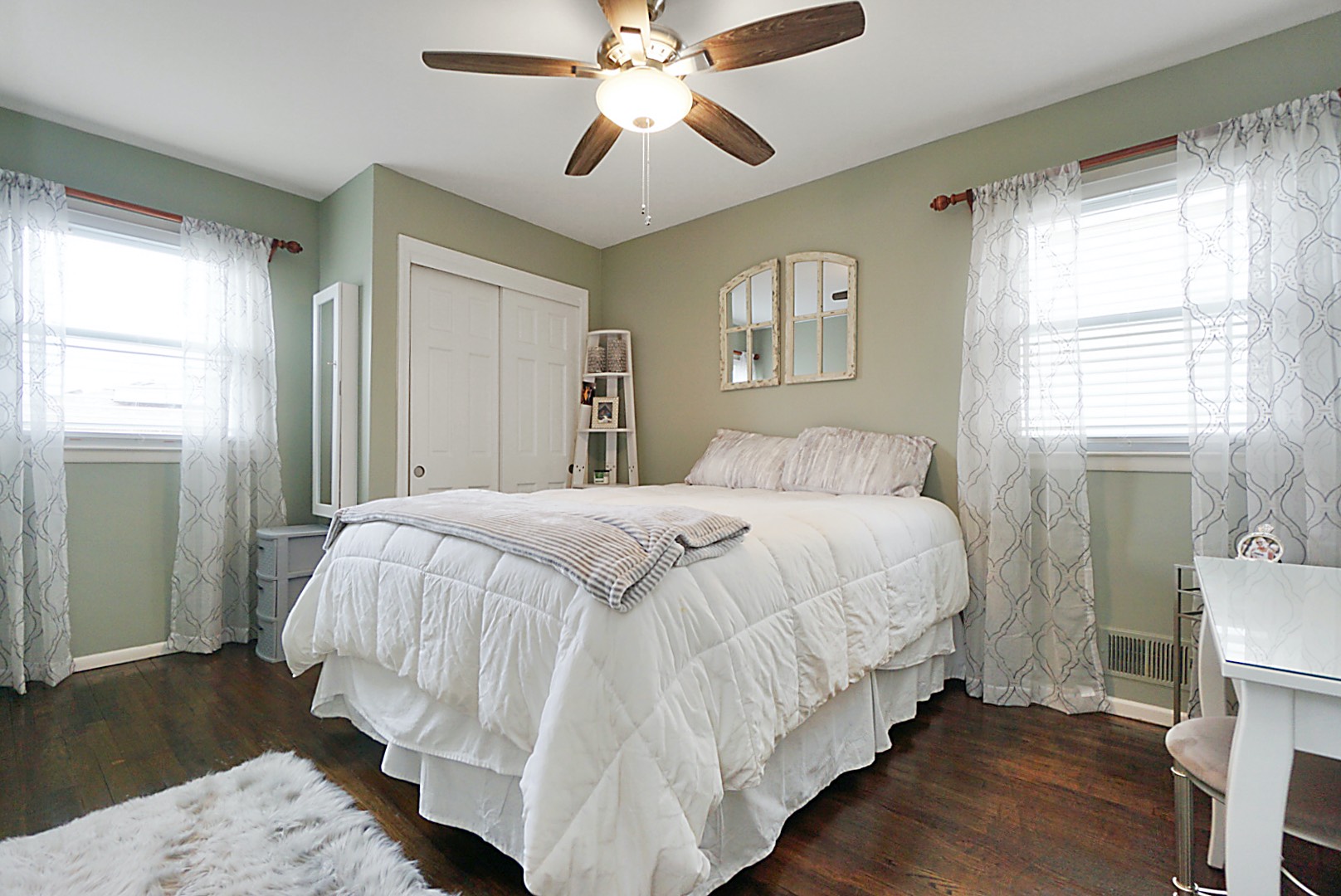 ;
;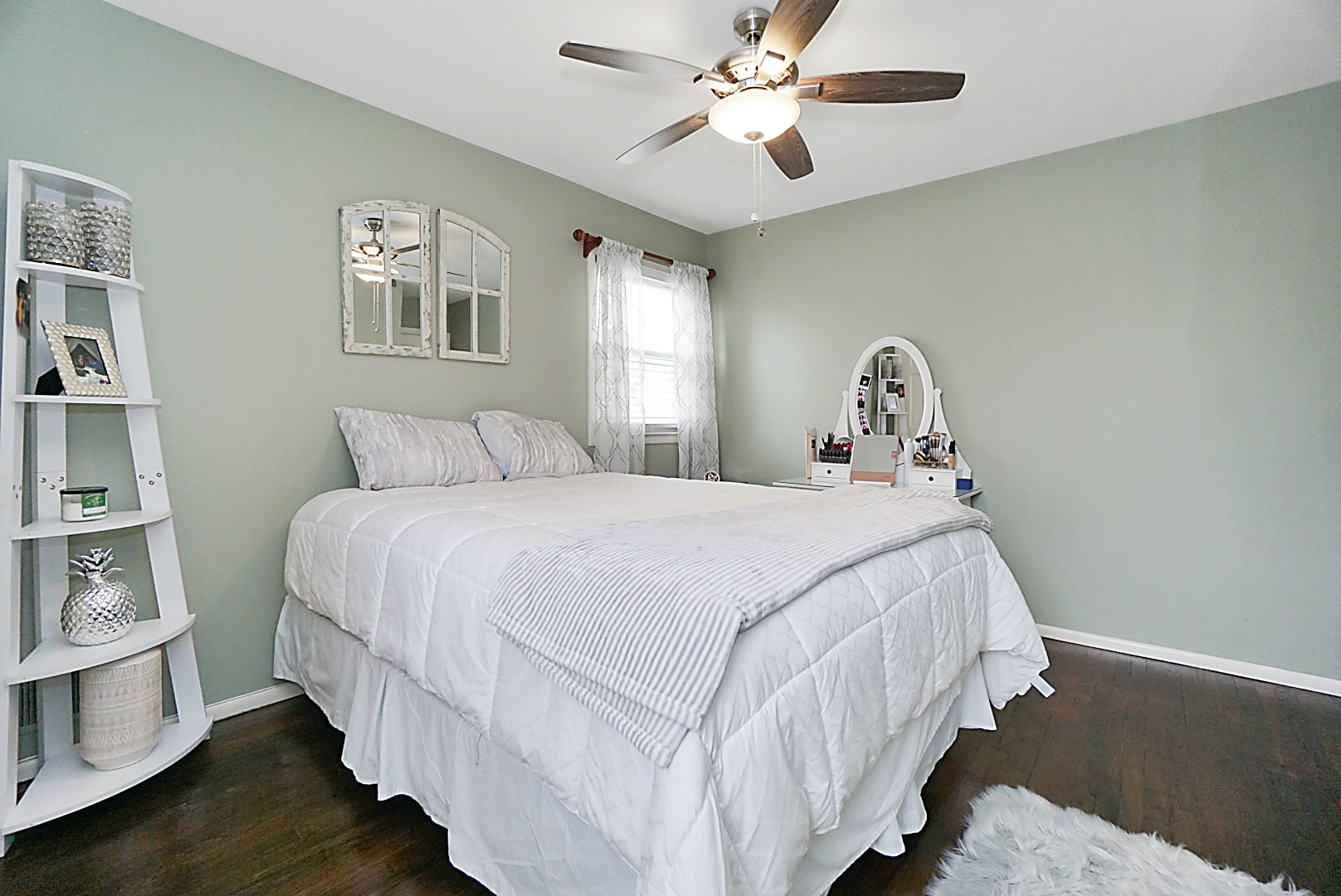 ;
;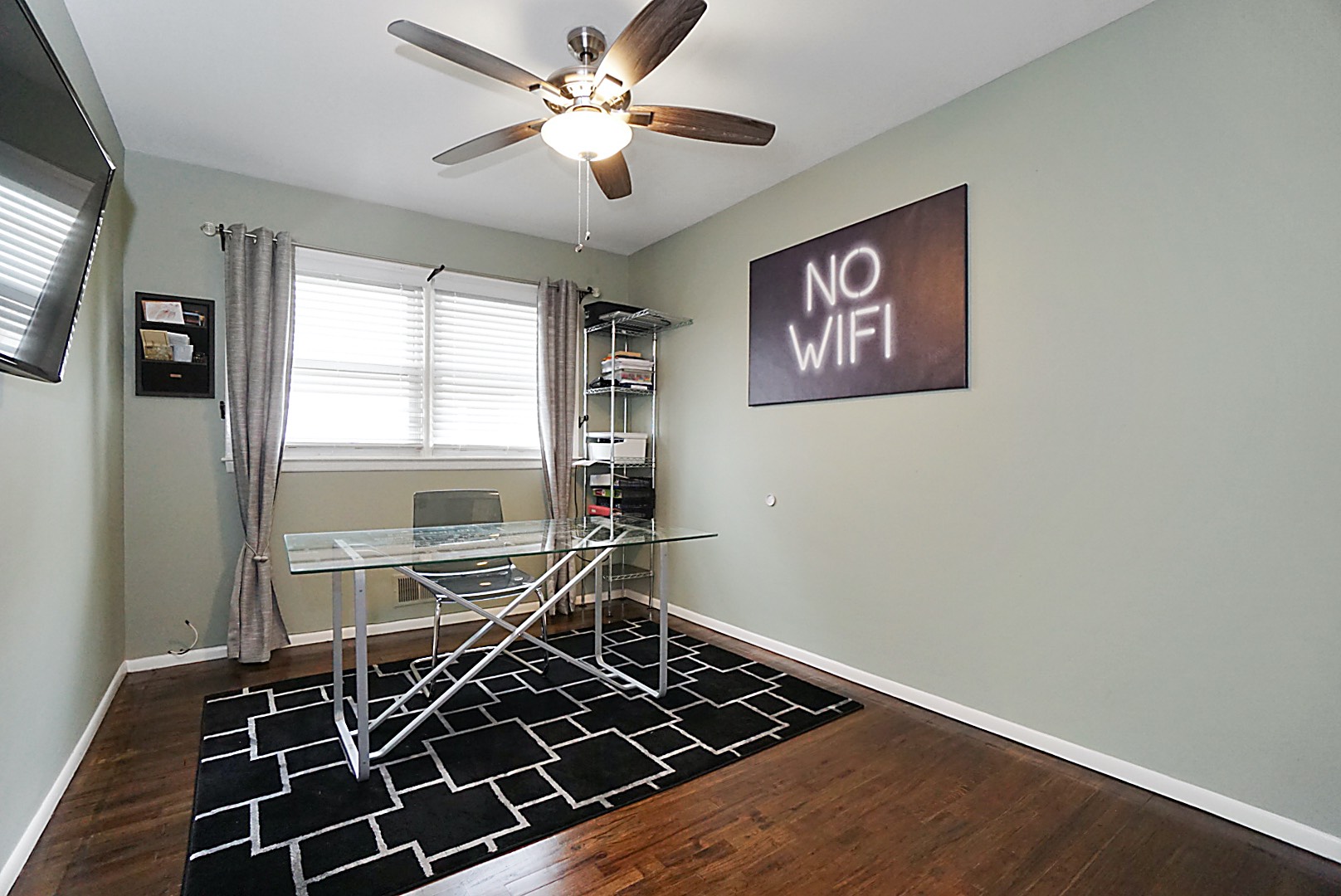 ;
;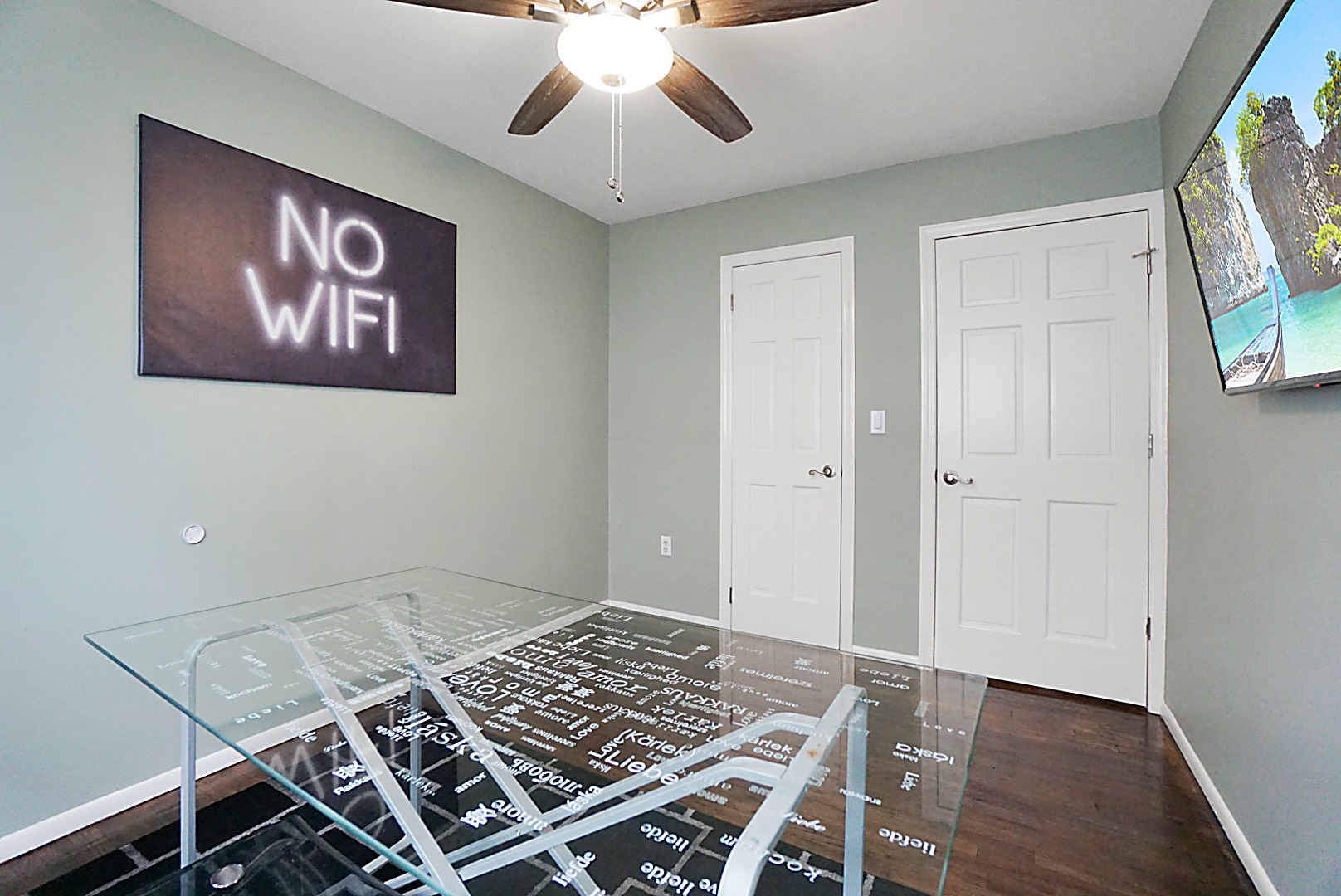 ;
;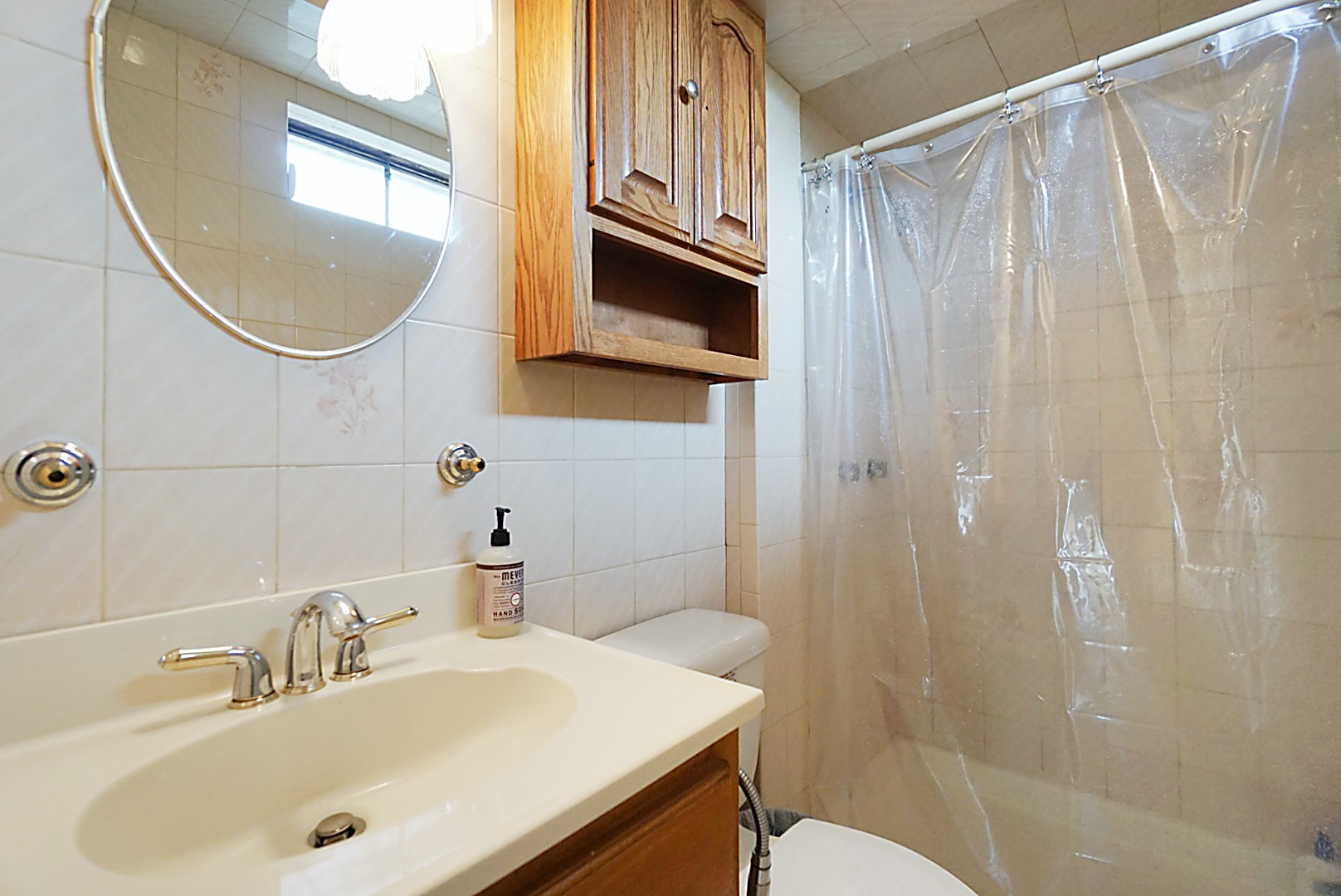 ;
; ;
;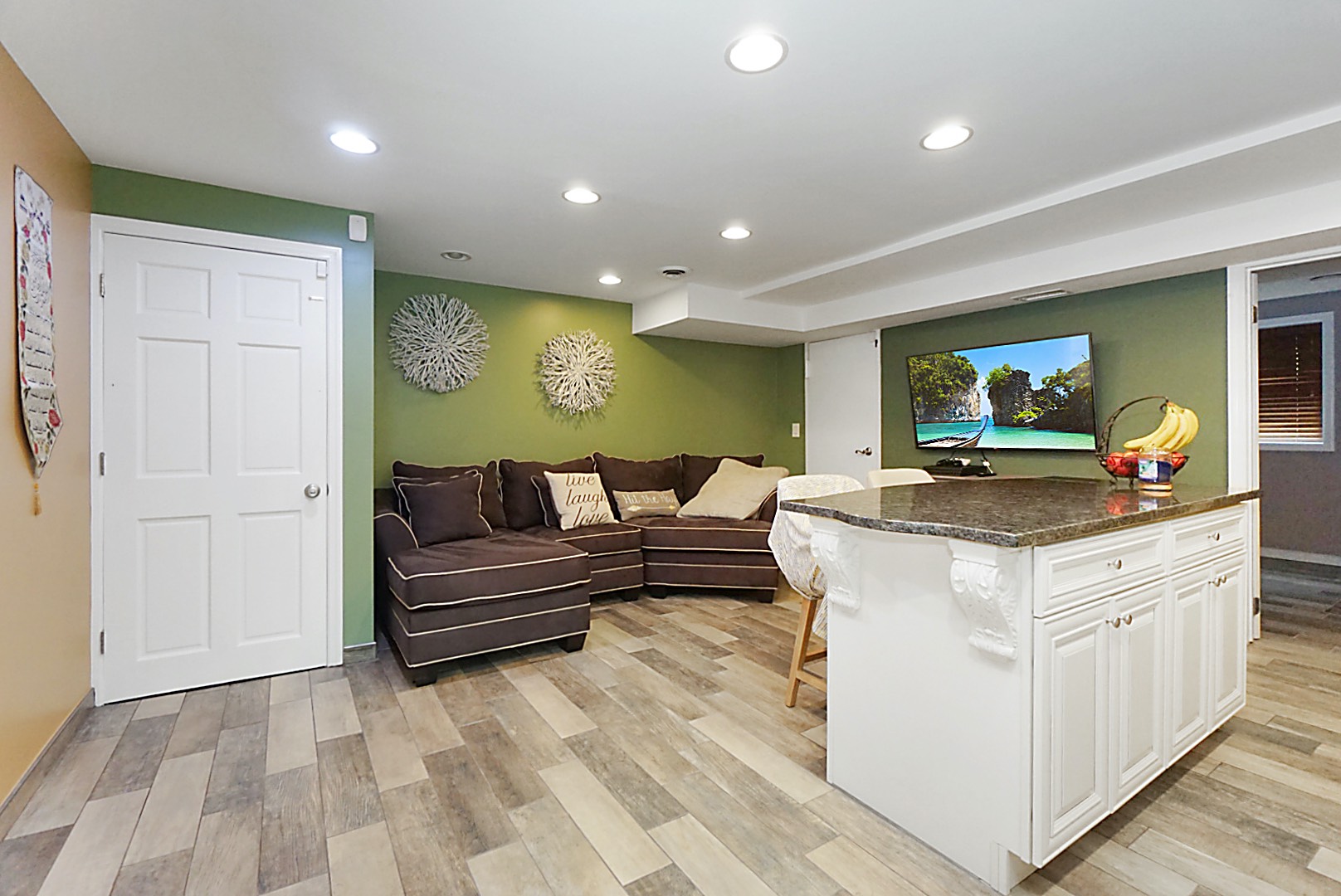 ;
;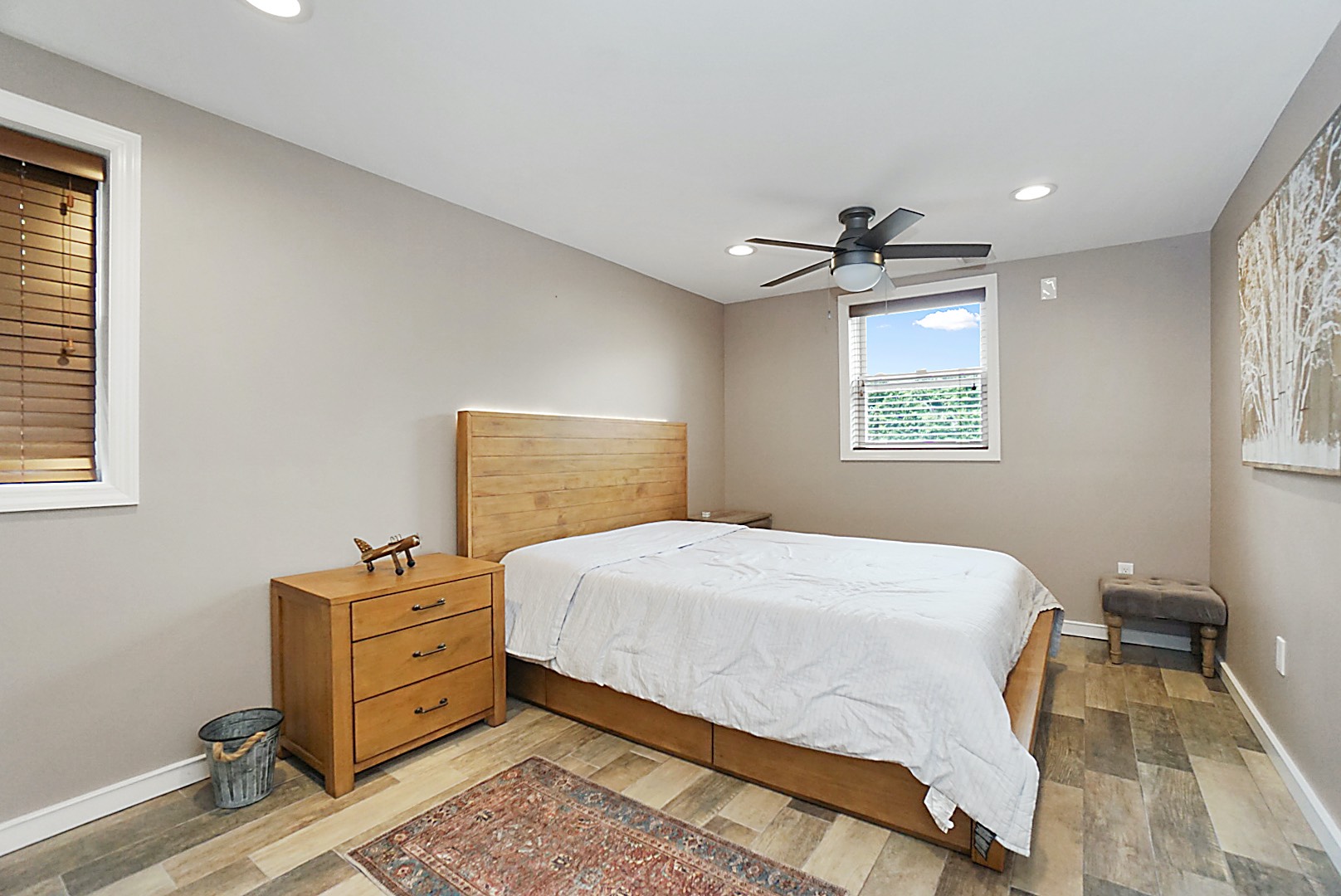 ;
; ;
;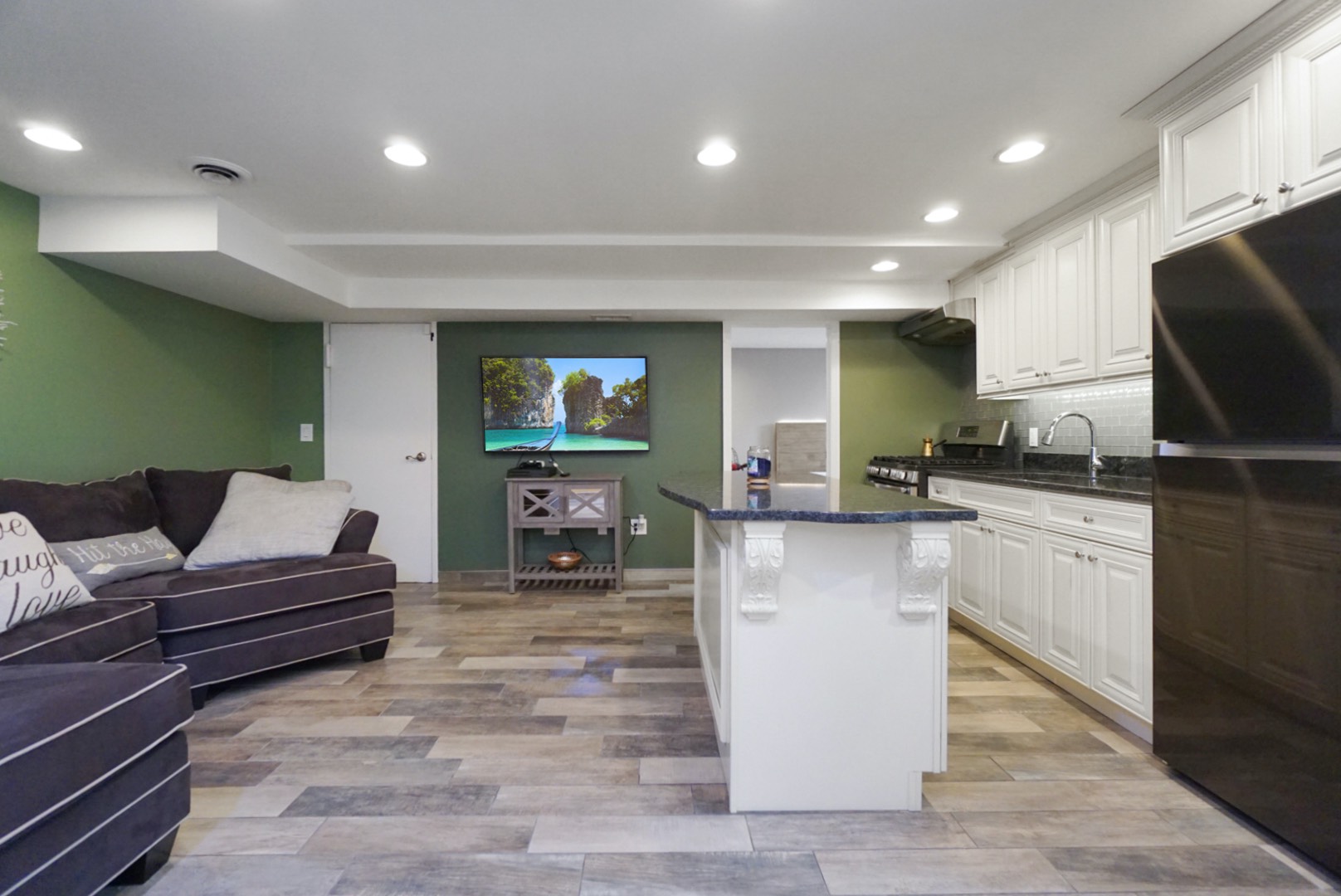 ;
;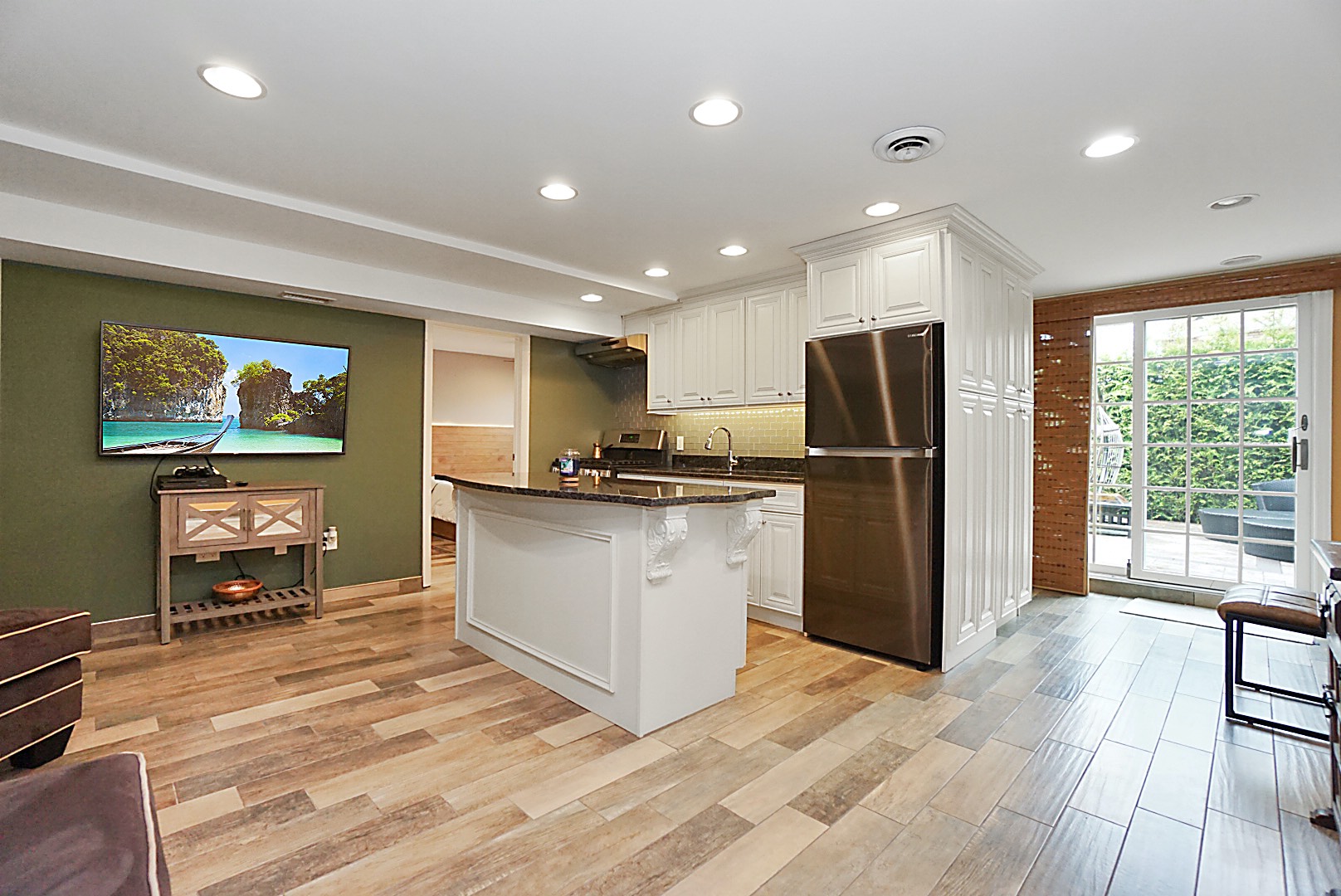 ;
;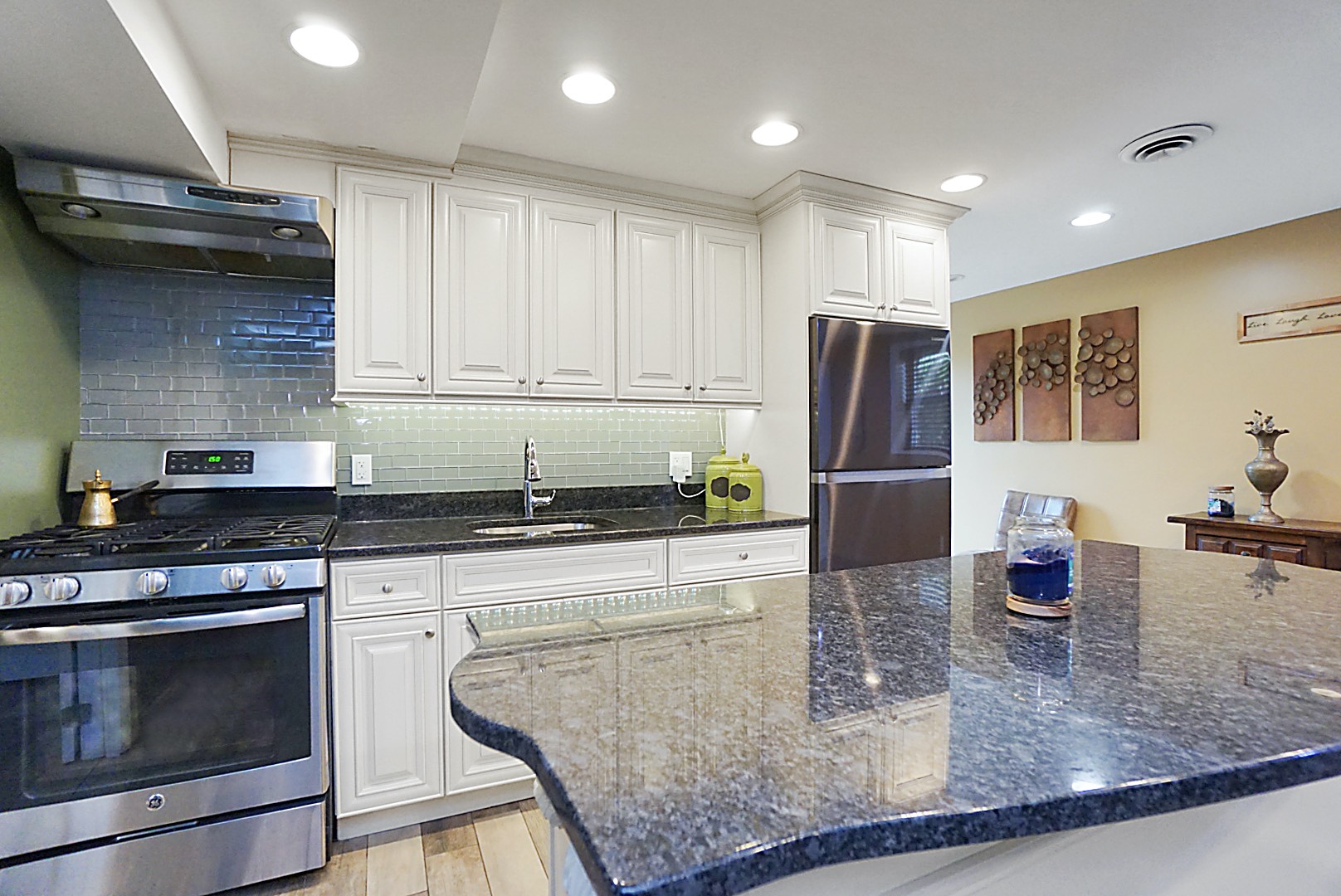 ;
;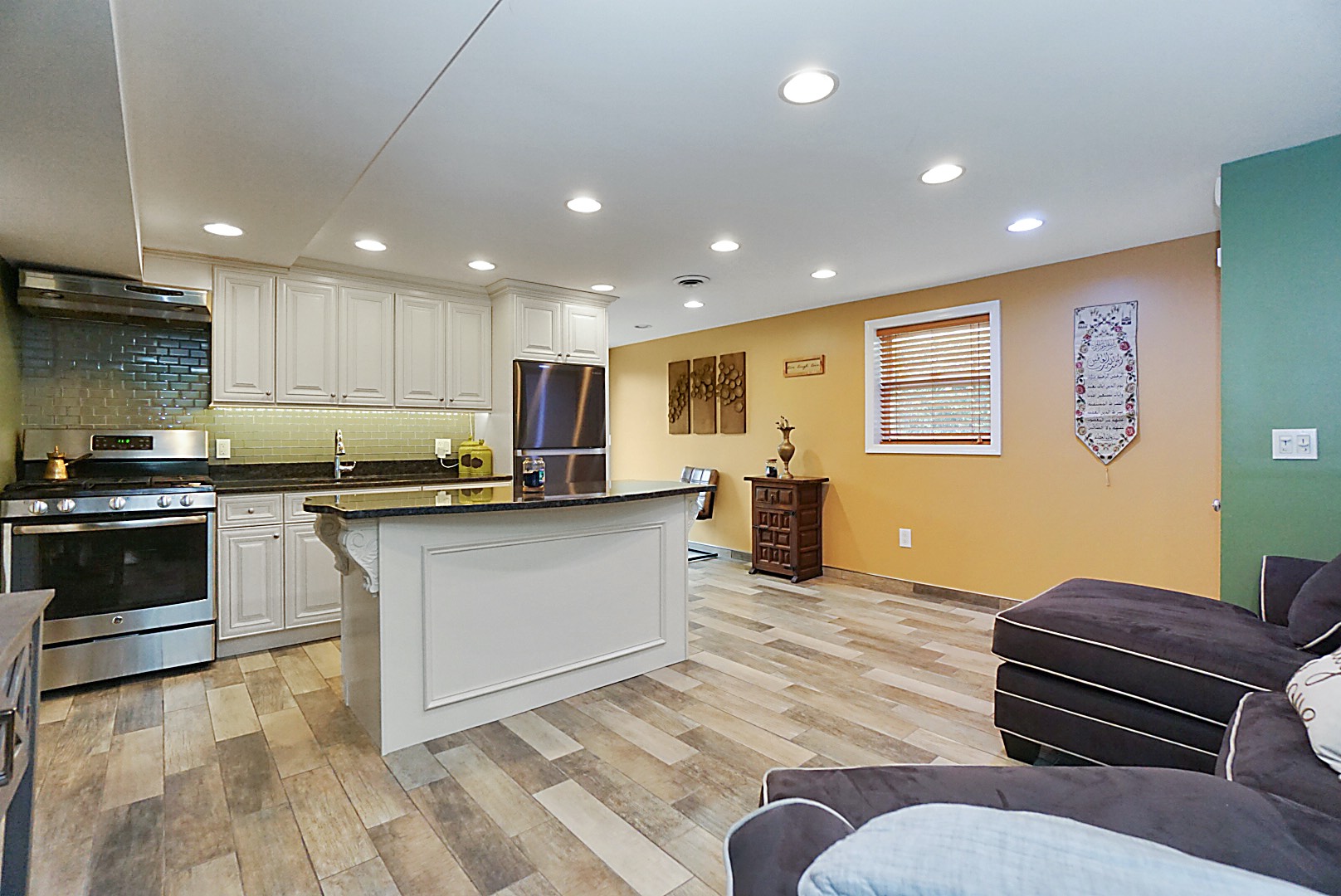 ;
;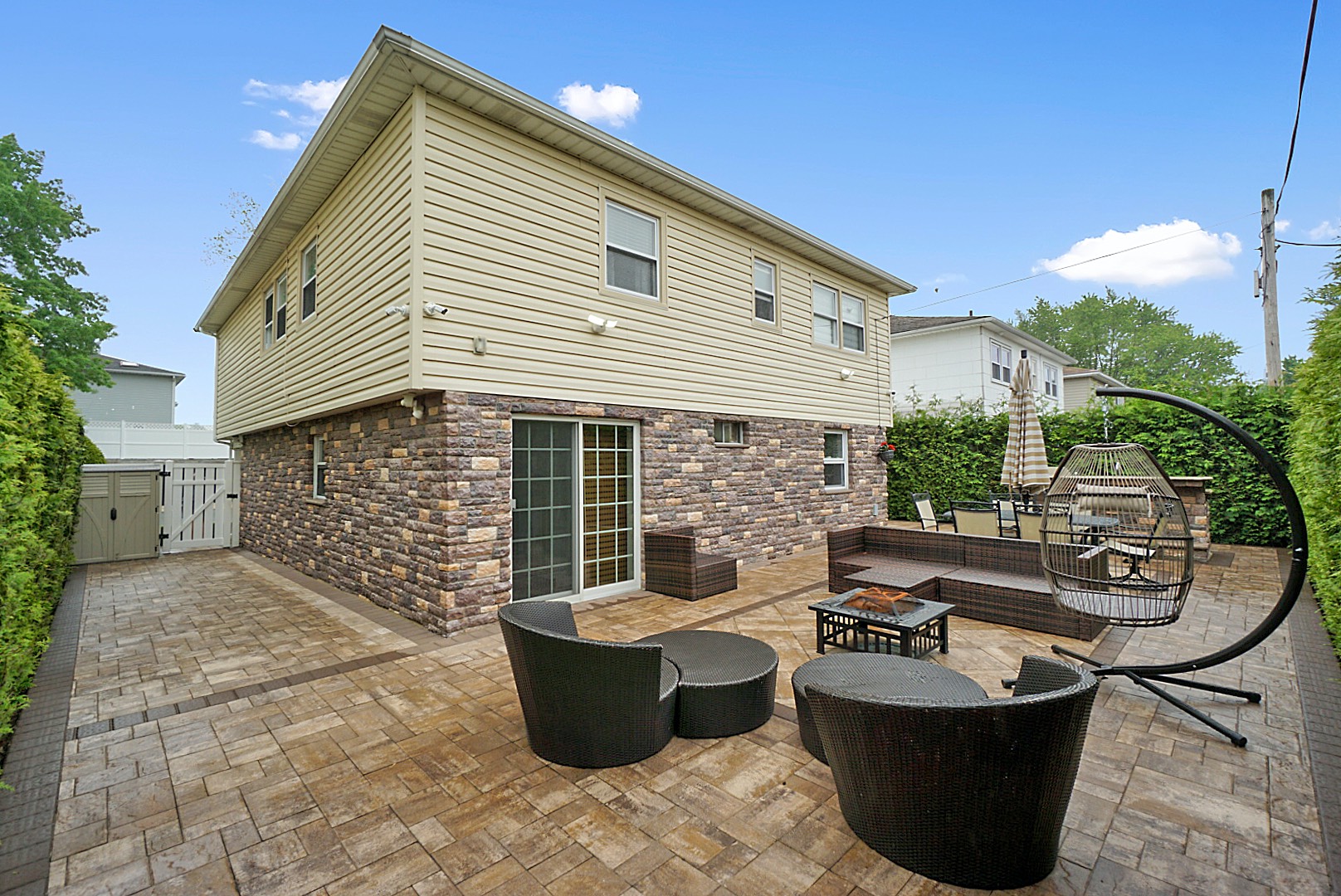 ;
;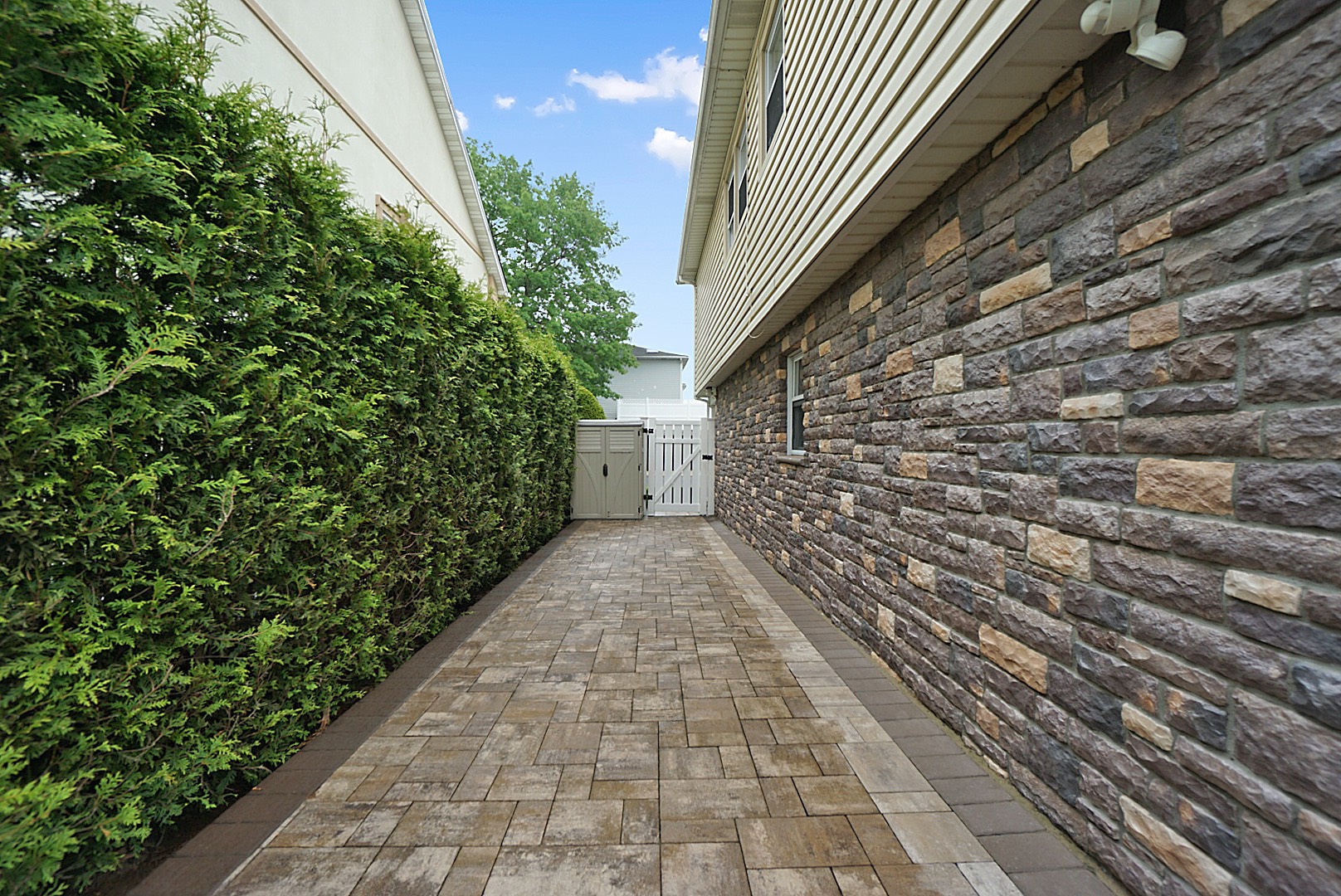 ;
;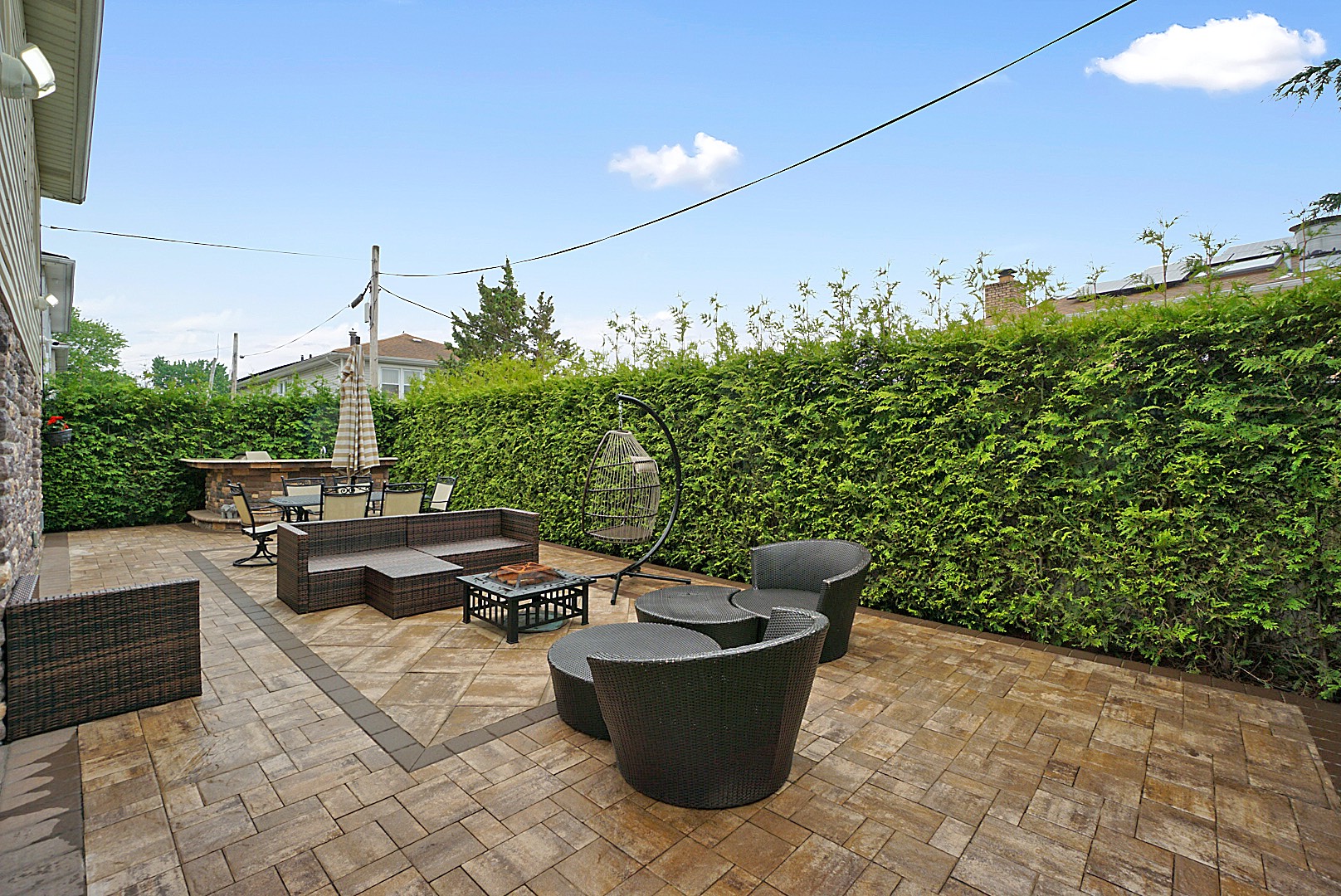 ;
; ;
;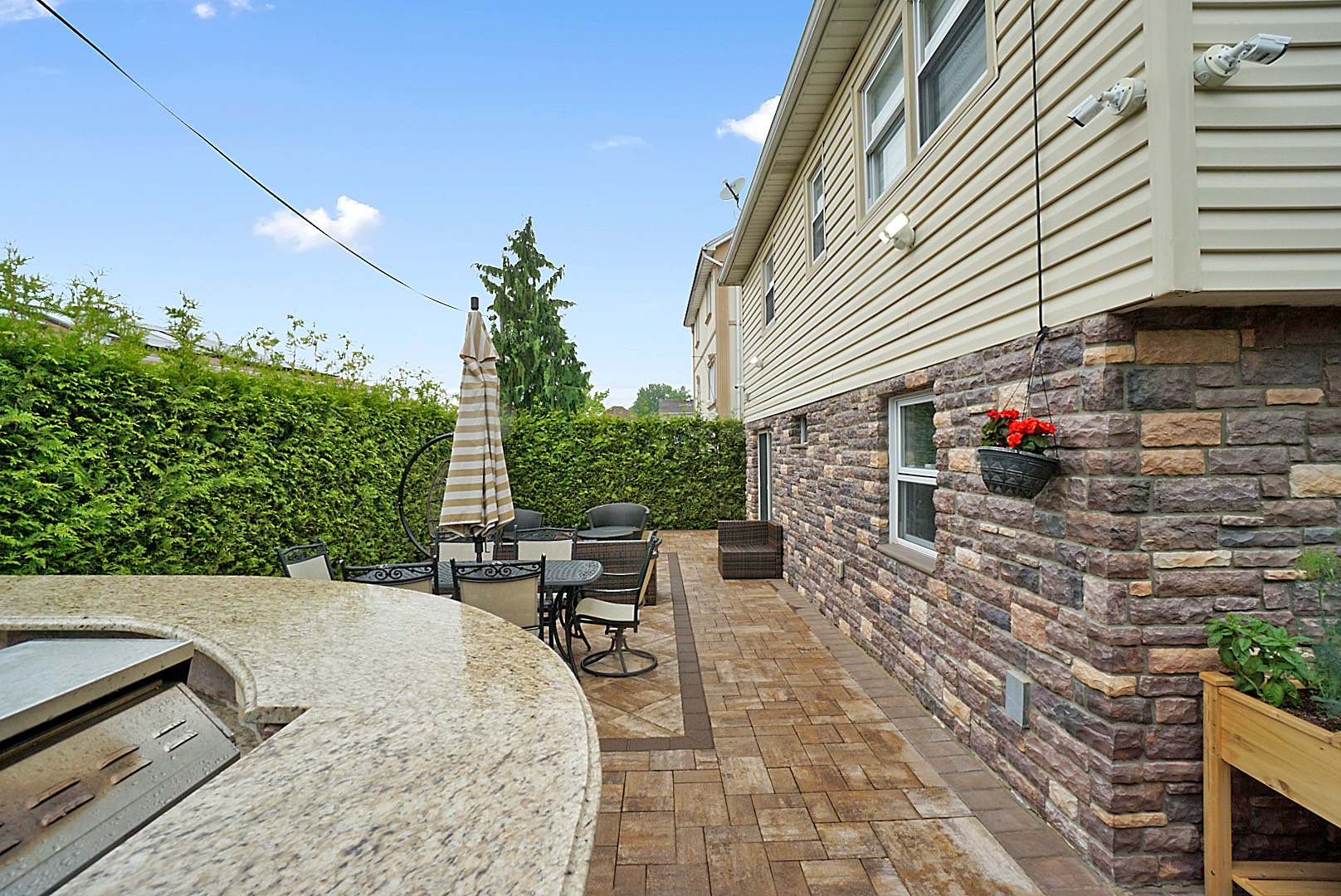 ;
;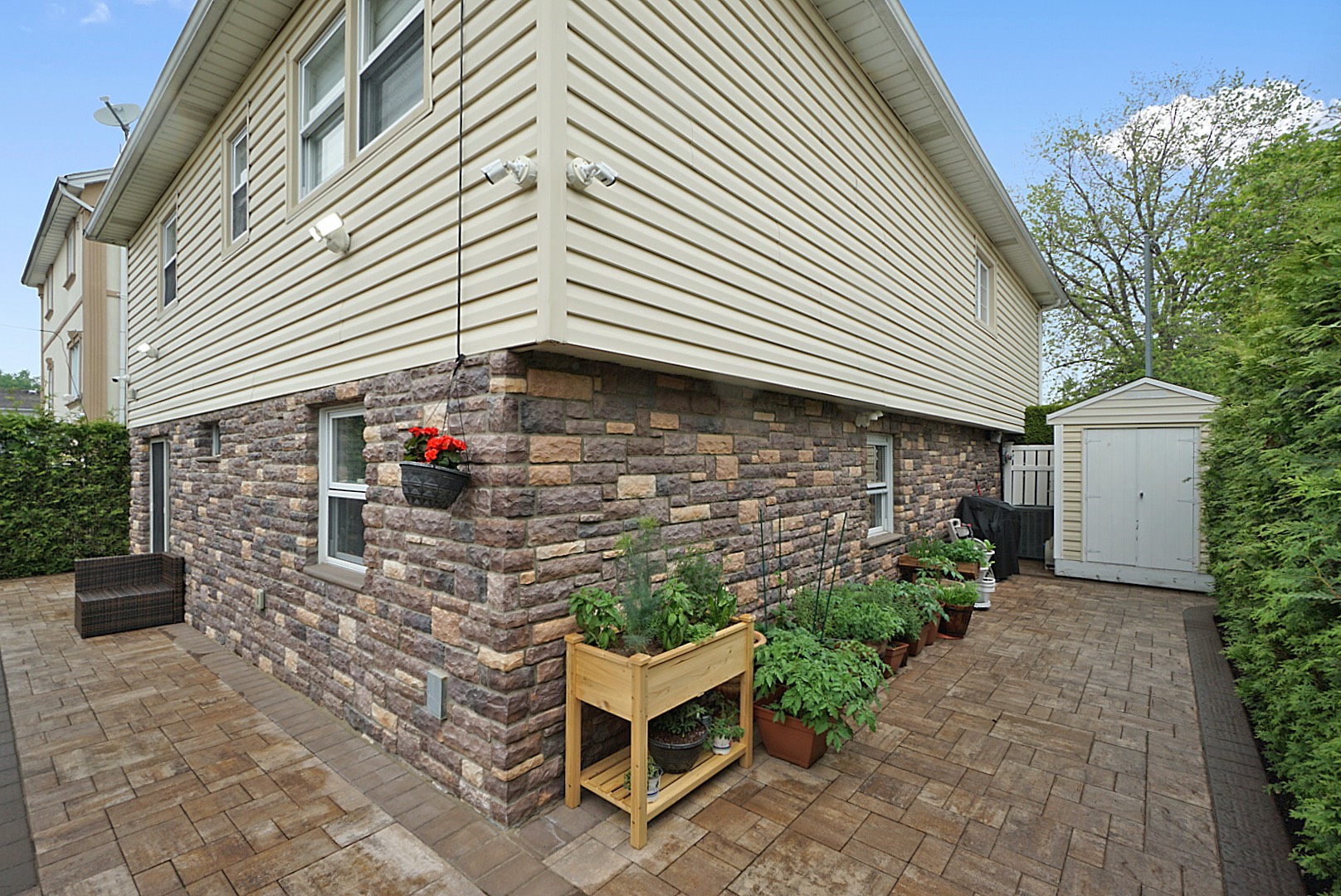 ;
;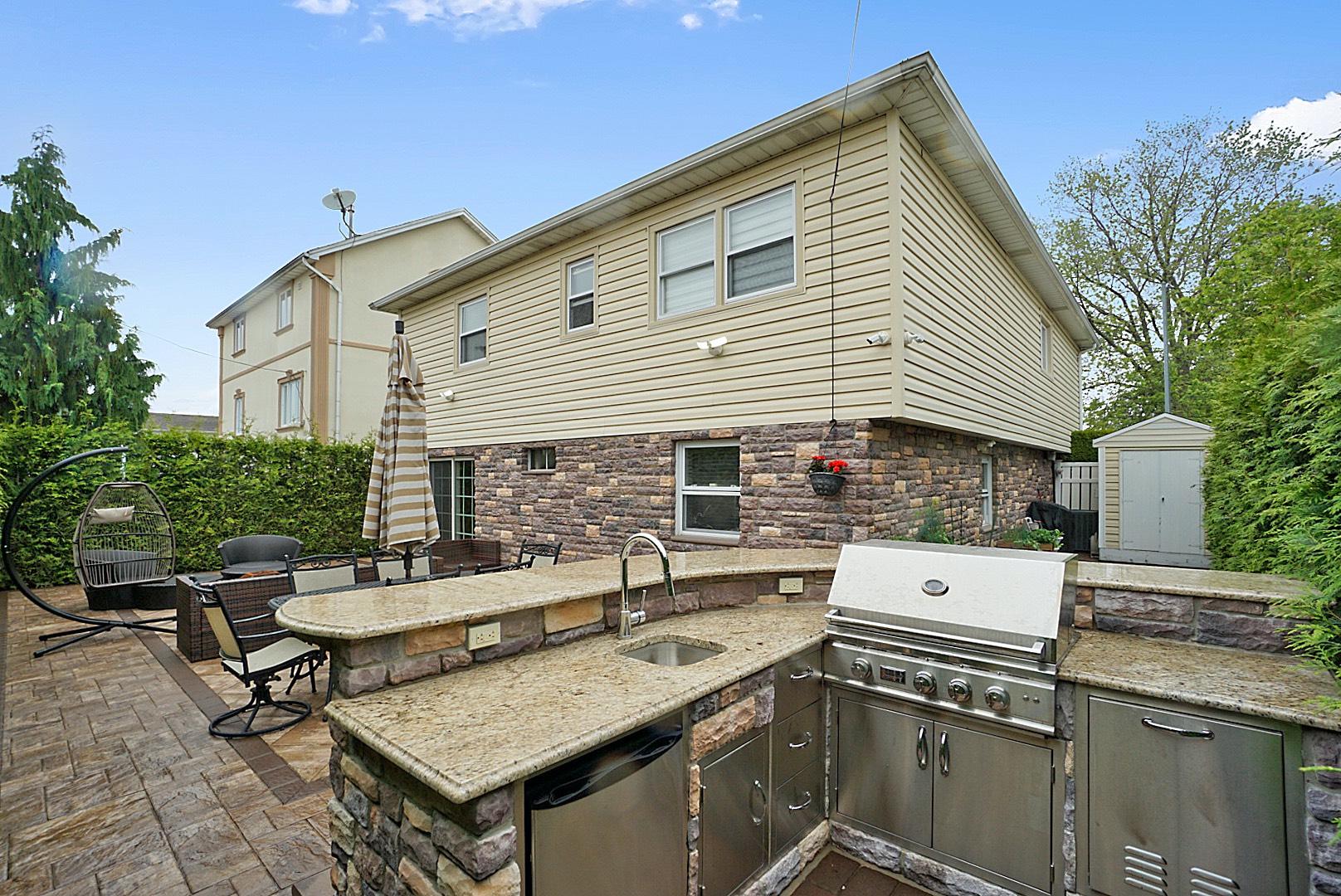 ;
;